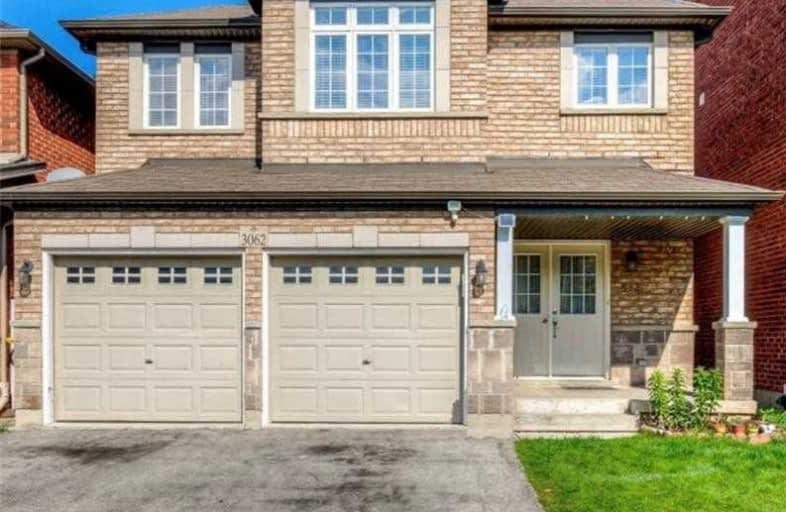Sold on Mar 13, 2020
Note: Property is not currently for sale or for rent.

-
Type: Detached
-
Style: 2-Storey
-
Lot Size: 36.09 x 85.3 Feet
-
Age: No Data
-
Taxes: $4,675 per year
-
Days on Site: 4 Days
-
Added: Mar 08, 2020 (4 days on market)
-
Updated:
-
Last Checked: 32 minutes ago
-
MLS®#: W4717432
-
Listed By: Re/max real estate centre inc., brokerage
Step Inside To Find A Homey Family Room And Breakfast Area ,A Well Equipped Kitchen With Granite Countertops Overlooking The Spacious Yard And A Handy Mud-Room/ Laundry With Inside Access. Upstairs Features Three Bright Bedrooms With Large Windows And A Huge Master Bedroom With 5 Piece Ensuite And A Walk-In Closet.Hardwood Flooring Throughout.
Property Details
Facts for 3062 Jenn Avenue, Burlington
Status
Days on Market: 4
Last Status: Sold
Sold Date: Mar 13, 2020
Closed Date: May 12, 2020
Expiry Date: Jul 08, 2020
Sold Price: $865,000
Unavailable Date: Mar 13, 2020
Input Date: Mar 11, 2020
Prior LSC: Listing with no contract changes
Property
Status: Sale
Property Type: Detached
Style: 2-Storey
Area: Burlington
Community: Alton
Availability Date: Flexdible
Inside
Bedrooms: 4
Bedrooms Plus: 2
Bathrooms: 4
Kitchens: 1
Rooms: 6
Den/Family Room: No
Air Conditioning: Central Air
Fireplace: Yes
Washrooms: 4
Building
Basement: Finished
Basement 2: Full
Heat Type: Forced Air
Heat Source: Gas
Exterior: Brick
Water Supply: Municipal
Special Designation: Unknown
Parking
Driveway: Pvt Double
Garage Spaces: 2
Garage Type: Attached
Covered Parking Spaces: 2
Total Parking Spaces: 4
Fees
Tax Year: 2019
Tax Legal Description: Lot 38, Plan 20M995, Burlington, T/W Ease 167141 O
Taxes: $4,675
Land
Cross Street: Hopkins Drive To Jen
Municipality District: Burlington
Fronting On: East
Parcel Number: 072020671
Pool: None
Sewer: Sewers
Lot Depth: 85.3 Feet
Lot Frontage: 36.09 Feet
Rooms
Room details for 3062 Jenn Avenue, Burlington
| Type | Dimensions | Description |
|---|---|---|
| Living Main | 3.63 x 6.50 | |
| Kitchen Main | 2.95 x 5.00 | Eat-In Kitchen |
| Laundry Main | 1.80 x 2.95 | |
| Master Main | 4.44 x 5.36 | |
| Br 2nd | 2.95 x 3.17 | |
| Br 2nd | 2.95 x 3.30 | |
| Br 2nd | 2.87 x 3.30 | |
| Br Bsmt | 3.05 x 3.89 | |
| Br Bsmt | 2.72 x 3.35 | |
| Office Bsmt | 3.00 x 3.33 |
| XXXXXXXX | XXX XX, XXXX |
XXXX XXX XXXX |
$XXX,XXX |
| XXX XX, XXXX |
XXXXXX XXX XXXX |
$XXX,XXX | |
| XXXXXXXX | XXX XX, XXXX |
XXXXXXX XXX XXXX |
|
| XXX XX, XXXX |
XXXXXX XXX XXXX |
$XXX,XXX | |
| XXXXXXXX | XXX XX, XXXX |
XXXXXXX XXX XXXX |
|
| XXX XX, XXXX |
XXXXXX XXX XXXX |
$XXX,XXX |
| XXXXXXXX XXXX | XXX XX, XXXX | $865,000 XXX XXXX |
| XXXXXXXX XXXXXX | XXX XX, XXXX | $859,000 XXX XXXX |
| XXXXXXXX XXXXXXX | XXX XX, XXXX | XXX XXXX |
| XXXXXXXX XXXXXX | XXX XX, XXXX | $835,000 XXX XXXX |
| XXXXXXXX XXXXXXX | XXX XX, XXXX | XXX XXXX |
| XXXXXXXX XXXXXX | XXX XX, XXXX | $925,000 XXX XXXX |

Sacred Heart of Jesus Catholic School
Elementary: CatholicFlorence Meares Public School
Elementary: PublicSt. Anne Catholic Elementary School
Elementary: CatholicCharles R. Beaudoin Public School
Elementary: PublicJohn William Boich Public School
Elementary: PublicAlton Village Public School
Elementary: PublicÉSC Sainte-Trinité
Secondary: CatholicLester B. Pearson High School
Secondary: PublicM M Robinson High School
Secondary: PublicCorpus Christi Catholic Secondary School
Secondary: CatholicNotre Dame Roman Catholic Secondary School
Secondary: CatholicDr. Frank J. Hayden Secondary School
Secondary: Public

