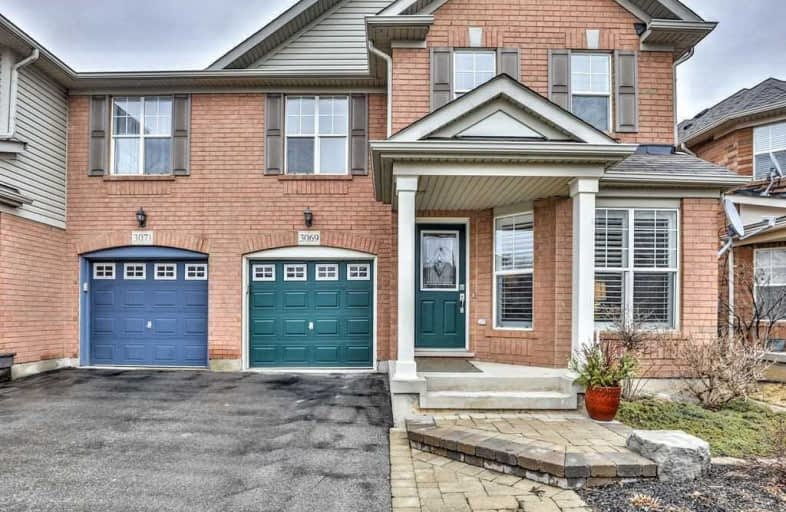Sold on Apr 03, 2019
Note: Property is not currently for sale or for rent.

-
Type: Semi-Detached
-
Style: 2-Storey
-
Size: 2000 sqft
-
Lot Size: 28.87 x 83.66 Feet
-
Age: 6-15 years
-
Taxes: $4,114 per year
-
Days on Site: 13 Days
-
Added: Mar 21, 2019 (1 week on market)
-
Updated:
-
Last Checked: 3 hours ago
-
MLS®#: W4390152
-
Listed By: Re/max escarpment team logue realty, brokerage
Fabulous Ravine Lot Featuring Over 2000 Sq Ft In This Semi-Detached 4 Bedroom Home With Open Concept Living Space, A Large Peninsula Kitchen Finished With Beautiful Dark Cabinetry, Enough Space For An Eat-In Area With Walk-Out To Private Patio And Yard Together With Formal Living And Dining Areas, Ideal For Entertaining. Upstairs, 4 Good Sized Bedrooms And 2 Full Baths. Unfinished Basement. Rsa
Extras
Inclusions: Fridge, Stove, Dishwasher, Washer, Dryer, All Light Fixtures, All Window Coverings, Garage Door Opener And Remote
Property Details
Facts for 3069 Rotary Way, Burlington
Status
Days on Market: 13
Last Status: Sold
Sold Date: Apr 03, 2019
Closed Date: May 13, 2019
Expiry Date: Jun 28, 2019
Sold Price: $750,000
Unavailable Date: Apr 03, 2019
Input Date: Mar 21, 2019
Property
Status: Sale
Property Type: Semi-Detached
Style: 2-Storey
Size (sq ft): 2000
Age: 6-15
Area: Burlington
Community: Alton
Availability Date: Tbd
Inside
Bedrooms: 4
Bathrooms: 3
Kitchens: 1
Rooms: 8
Den/Family Room: Yes
Air Conditioning: Central Air
Fireplace: No
Washrooms: 3
Building
Basement: Full
Basement 2: Unfinished
Heat Type: Forced Air
Heat Source: Gas
Exterior: Brick
Water Supply: Municipal
Special Designation: Unknown
Parking
Driveway: Private
Garage Spaces: 1
Garage Type: Attached
Covered Parking Spaces: 1
Fees
Tax Year: 2019
Tax Legal Description: Plan 20M968 Pt Lot 2 Rp 20R16632 Part 3
Taxes: $4,114
Land
Cross Street: Dundas St.
Municipality District: Burlington
Fronting On: East
Pool: None
Sewer: Sewers
Lot Depth: 83.66 Feet
Lot Frontage: 28.87 Feet
Rooms
Room details for 3069 Rotary Way, Burlington
| Type | Dimensions | Description |
|---|---|---|
| Foyer Ground | - | |
| Living Ground | 3.05 x 2.90 | |
| Dining Ground | 3.05 x 3.35 | |
| Kitchen Ground | 4.93 x 3.35 | |
| Family Ground | 4.17 x 3.66 | |
| Master 2nd | 4.80 x 4.42 | |
| Br 2nd | 3.10 x 3.23 | |
| Br 2nd | 3.96 x 2.84 | |
| Br 2nd | 3.05 x 3.05 | |
| Laundry 2nd | 1.52 x 1.93 |
| XXXXXXXX | XXX XX, XXXX |
XXXX XXX XXXX |
$XXX,XXX |
| XXX XX, XXXX |
XXXXXX XXX XXXX |
$XXX,XXX |
| XXXXXXXX XXXX | XXX XX, XXXX | $750,000 XXX XXXX |
| XXXXXXXX XXXXXX | XXX XX, XXXX | $758,900 XXX XXXX |

Sacred Heart of Jesus Catholic School
Elementary: CatholicC H Norton Public School
Elementary: PublicFlorence Meares Public School
Elementary: PublicSt. Anne Catholic Elementary School
Elementary: CatholicCharles R. Beaudoin Public School
Elementary: PublicAlton Village Public School
Elementary: PublicLester B. Pearson High School
Secondary: PublicM M Robinson High School
Secondary: PublicAssumption Roman Catholic Secondary School
Secondary: CatholicCorpus Christi Catholic Secondary School
Secondary: CatholicNotre Dame Roman Catholic Secondary School
Secondary: CatholicDr. Frank J. Hayden Secondary School
Secondary: Public

