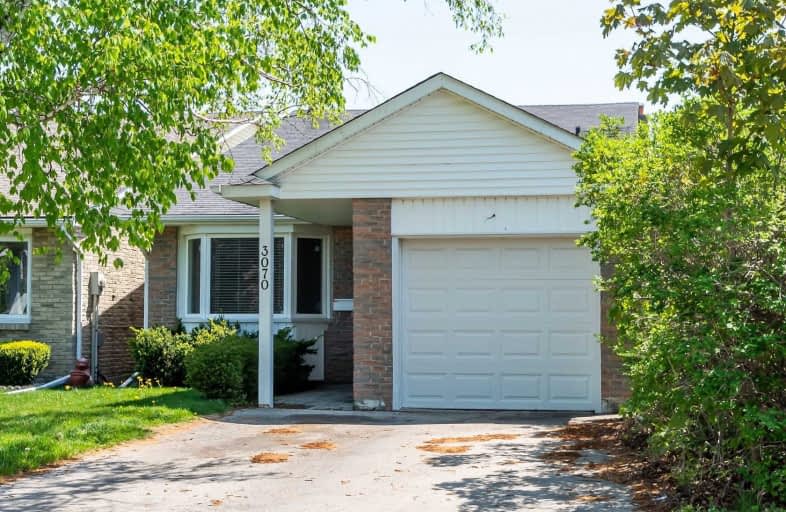Sold on May 27, 2021
Note: Property is not currently for sale or for rent.

-
Type: Link
-
Style: Sidesplit 4
-
Size: 1100 sqft
-
Lot Size: 32.51 x 160 Feet
-
Age: 31-50 years
-
Taxes: $3,600 per year
-
Days on Site: 6 Days
-
Added: May 21, 2021 (6 days on market)
-
Updated:
-
Last Checked: 1 hour ago
-
MLS®#: W5245396
-
Listed By: Right at home realty inc., brokerage
First Time Buyers Or Investors Will Love This Charming Home In A Family Friendly Neighborhood. Bring Your Personal Touches And Make It Your Very Own. Close To Shops, Schools, Public Transit And All Amenities.
Extras
Fridge, Stove, All Elf's (Appliances Are "As Is")
Property Details
Facts for 3070 Driftwood Drive, Burlington
Status
Days on Market: 6
Last Status: Sold
Sold Date: May 27, 2021
Closed Date: Jul 15, 2021
Expiry Date: Sep 30, 2021
Sold Price: $780,000
Unavailable Date: May 27, 2021
Input Date: May 21, 2021
Prior LSC: Listing with no contract changes
Property
Status: Sale
Property Type: Link
Style: Sidesplit 4
Size (sq ft): 1100
Age: 31-50
Area: Burlington
Community: Headon
Availability Date: Flexible
Assessment Amount: $458,000
Assessment Year: 2016
Inside
Bedrooms: 4
Bathrooms: 2
Kitchens: 1
Rooms: 8
Den/Family Room: Yes
Air Conditioning: Central Air
Fireplace: Yes
Washrooms: 2
Building
Basement: Finished
Heat Type: Forced Air
Heat Source: Gas
Exterior: Brick
Water Supply: Municipal
Special Designation: Unknown
Parking
Driveway: Private
Garage Spaces: 1
Garage Type: Attached
Covered Parking Spaces: 2
Total Parking Spaces: 2
Fees
Tax Year: 2021
Tax Legal Description: Plan M174 Pt Lot 77
Taxes: $3,600
Highlights
Feature: Clear View
Feature: Fenced Yard
Feature: Level
Feature: Public Transit
Feature: Wooded/Treed
Land
Cross Street: Guelph Line And Drif
Municipality District: Burlington
Fronting On: South
Parcel Number: 072230207
Pool: None
Sewer: Sewers
Lot Depth: 160 Feet
Lot Frontage: 32.51 Feet
Additional Media
- Virtual Tour: http://www.myvisuallistings.com/vt/311718
Rooms
Room details for 3070 Driftwood Drive, Burlington
| Type | Dimensions | Description |
|---|---|---|
| Foyer Main | 1.30 x 3.66 | |
| Living Main | 3.00 x 4.72 | |
| Dining Main | 3.51 x 4.27 | |
| Kitchen Main | 2.59 x 6.45 | |
| Master 2nd | 3.05 x 4.11 | |
| Bathroom 2nd | - | 4 Pc Bath |
| 2nd Br 2nd | 2.97 x 4.06 | |
| 3rd Br 2nd | 2.44 x 3.43 | |
| 4th Br Lower | 3.35 x 3.35 | |
| Bathroom Lower | - | 3 Pc Bath |
| Family Lower | 3.28 x 6.02 | |
| Rec Lower | 3.73 x 5.64 |
| XXXXXXXX | XXX XX, XXXX |
XXXX XXX XXXX |
$XXX,XXX |
| XXX XX, XXXX |
XXXXXX XXX XXXX |
$XXX,XXX |
| XXXXXXXX XXXX | XXX XX, XXXX | $780,000 XXX XXXX |
| XXXXXXXX XXXXXX | XXX XX, XXXX | $699,900 XXX XXXX |

Brant Hills Public School
Elementary: PublicBruce T Lindley
Elementary: PublicSt Marks Separate School
Elementary: CatholicRolling Meadows Public School
Elementary: PublicSt Timothy Separate School
Elementary: CatholicC H Norton Public School
Elementary: PublicThomas Merton Catholic Secondary School
Secondary: CatholicLester B. Pearson High School
Secondary: PublicM M Robinson High School
Secondary: PublicCorpus Christi Catholic Secondary School
Secondary: CatholicNotre Dame Roman Catholic Secondary School
Secondary: CatholicDr. Frank J. Hayden Secondary School
Secondary: Public- — bath
- — bed
- — sqft



