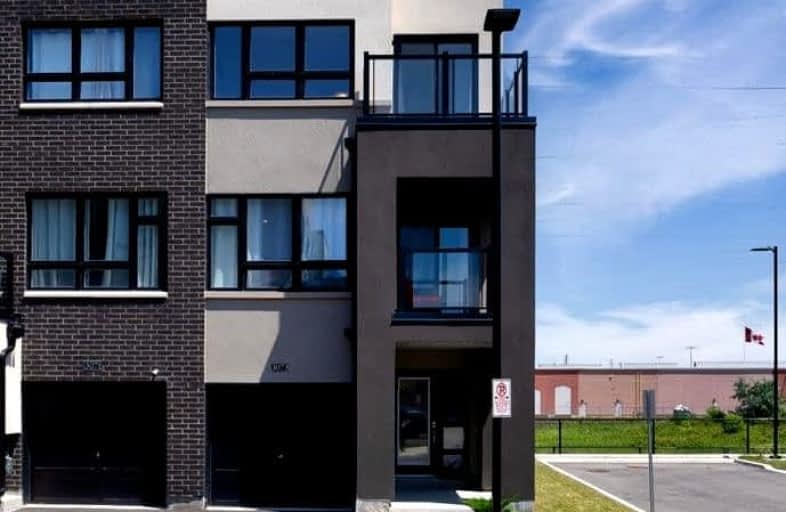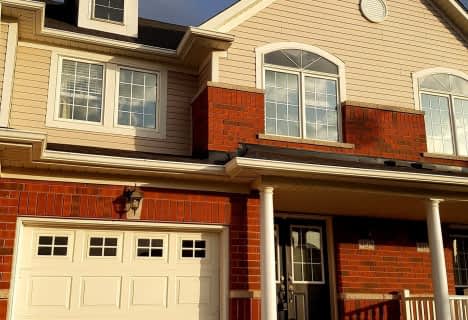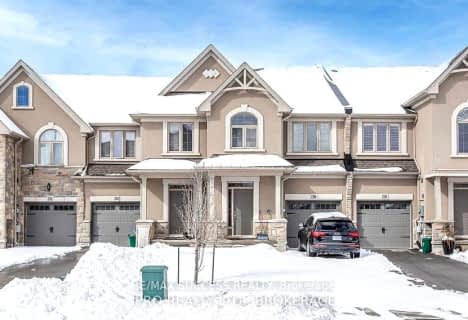
Somewhat Walkable
- Some errands can be accomplished on foot.
Some Transit
- Most errands require a car.
Bikeable
- Some errands can be accomplished on bike.

St Elizabeth Seton Catholic Elementary School
Elementary: CatholicOrchard Park Public School
Elementary: PublicSt. Anne Catholic Elementary School
Elementary: CatholicCharles R. Beaudoin Public School
Elementary: PublicJohn William Boich Public School
Elementary: PublicAlton Village Public School
Elementary: PublicÉSC Sainte-Trinité
Secondary: CatholicLester B. Pearson High School
Secondary: PublicM M Robinson High School
Secondary: PublicCorpus Christi Catholic Secondary School
Secondary: CatholicNotre Dame Roman Catholic Secondary School
Secondary: CatholicDr. Frank J. Hayden Secondary School
Secondary: Public-
Kelseys Original Roadhouse
4511 Dundas St, Burlington, ON L7M 5B4 0.4km -
Studebaker
2535 Appleby Line, Burlington, ON L7L 0B6 0.58km -
Joan Flindall
2513 Armour Crescent, Burlington, ON L7M 4S7 0.83km
-
McDonald's
4515 Dundas St West, R.R.#1, Burlington, ON L7M 5B4 0.44km -
Chatime
3101 Appleby Line, Unit 7, Burlington, ON L7M 0V7 0.28km -
Tim Hortons
3023 Appleby Line, Smart Centres, Burlington, ON L7M 5B4 0.47km
-
LA Fitness
3011 Appleby Line, Burlington, ON L7M 0V7 0.56km -
GoodLife Fitness
2525 Appleby Line, Burlington, ON L7L 0B6 0.63km -
Movati Athletic - Burlington
2036 Appleby Line, Unit K, Burlington, ON L7L 6M6 2.11km
-
Shoppers Drug Mart
Millcroft Shopping Centre, 2080 Appleby Line, Burlington, ON L7L 6M6 1.8km -
Morelli's Pharmacy
2900 Walkers Line, Burlington, ON L7M 4M8 2.17km -
Shoppers Drug Mart
3505 Upper Middle Road, Burlington, ON L7M 4C6 3.33km
-
McDonald's
4515 Dundas St West, R.R.#1, Burlington, ON L7M 5B4 0.44km -
Dairy Queen Grill & Chill
3131 Appleby Line, Burlington, ON L7M 0V7 0.2km -
Church's Texas Chicken
F5 - 4521 Dundas Street, Burlington, ON L7M 5B4 0.46km
-
Smart Centres
4515 Dundas Street, Burlington, ON L7M 5B4 0.16km -
Appleby Crossing
2435 Appleby Line, Burlington, ON L7R 3X4 0.79km -
Millcroft Shopping Centre
2000-2080 Appleby Line, Burlington, ON L7L 6M6 1.81km
-
Fortino's
2515 Appleby Line, Burlington, ON L7L 0B6 0.47km -
Frescos & Company
2475 Appleby Line, Burlington, ON L7L 0B6 0.61km -
Bulk Barn
2465 Appleby Line, Burlington, ON L7R 3X4 0.66km
-
LCBO
3041 Walkers Line, Burlington, ON L5L 5Z6 1.95km -
Liquor Control Board of Ontario
5111 New Street, Burlington, ON L7L 1V2 6.6km -
The Beer Store
396 Elizabeth St, Burlington, ON L7R 2L6 9.35km
-
Esso
2971 Walkers Line, Burlington, ON L7M 4K5 1.99km -
Esso
1989 Appleby Line, Burlington, ON L7L 6K3 2.53km -
Petro-Canada
3515 Upper Middle Road, Burlington, ON L7R 3X5 3.3km
-
Cineplex Cinemas
3531 Wyecroft Road, Oakville, ON L6L 0B7 5.24km -
SilverCity Burlington Cinemas
1250 Brant Street, Burlington, ON L7P 1G6 7.32km -
Cinestarz
460 Brant Street, Unit 3, Burlington, ON L7R 4B6 9.18km
-
Burlington Public Libraries & Branches
676 Appleby Line, Burlington, ON L7L 5Y1 5.83km -
Burlington Public Library
2331 New Street, Burlington, ON L7R 1J4 8.39km -
Hcc 81
2055 Upper Middle Road, Burlington, ON L7P 3P4 6.01km
-
Oakville Trafalgar Memorial Hospital
3001 Hospital Gate, Oakville, ON L6M 0L8 6.07km -
Oakville Hospital
231 Oak Park Boulevard, Oakville, ON L6H 7S8 11.35km -
Halton Medix
4265 Thomas Alton Boulevard, Burlington, ON L7M 0M9 1.15km
-
Doug Wright Park
4725 Doug Wright Dr, Burlington ON 0.73km -
Norton Community Park
Burlington ON 1.21km -
Newport Park
ON 2.55km
-
Scotiabank
4519 Dundas St (at Appleby Ln), Burlington ON L7M 5B4 0.23km -
TD Canada Trust ATM
2931 Walkers Line, BURLINGTON ON L7M 4M6 2.02km -
TD Bank Financial Group
2931 Walkers Line, Burlington ON L7M 4M6 2.03km









