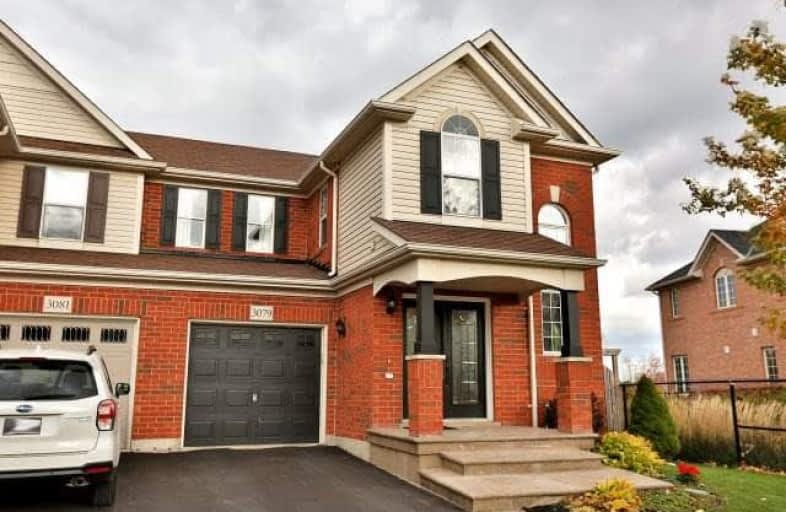Sold on Feb 14, 2018
Note: Property is not currently for sale or for rent.

-
Type: Semi-Detached
-
Style: 2-Storey
-
Size: 1500 sqft
-
Lot Size: 29.07 x 83.62 Feet
-
Age: 6-15 years
-
Taxes: $3,828 per year
-
Days on Site: 15 Days
-
Added: Sep 07, 2019 (2 weeks on market)
-
Updated:
-
Last Checked: 8 hours ago
-
MLS®#: W4031340
-
Listed By: Royal lepage burloak real estate services, brokerage
Exceptional Home! 3 Bed, 2.5 Bath Freehold Semi- Approx. 1900 Square Feet Of Quality Finishes. This Home Is Better Than New And Features Hardwood Flooring, As Well As An Eat-In Kitchen And A Private Backyard Overlooking A Lush Ravine And Pond. Open Concept Floor Plan And Upper Floor With Separate Den And Laundry Room!
Extras
Stainless Steel: Fridge, Stove, Dishwasher, Microwave. Washer And Dryer, All Electric Light Fixtures, Window Treatments, Electric Fireplace On Upper Level, Garage Door Opener And Remote(S).
Property Details
Facts for 3079 Rotary Way, Burlington
Status
Days on Market: 15
Last Status: Sold
Sold Date: Feb 14, 2018
Closed Date: Apr 30, 2018
Expiry Date: Apr 30, 2018
Sold Price: $770,000
Unavailable Date: Feb 14, 2018
Input Date: Jan 30, 2018
Property
Status: Sale
Property Type: Semi-Detached
Style: 2-Storey
Size (sq ft): 1500
Age: 6-15
Area: Burlington
Community: Alton
Availability Date: Flexible
Inside
Bedrooms: 3
Bathrooms: 3
Kitchens: 1
Rooms: 8
Den/Family Room: Yes
Air Conditioning: Central Air
Fireplace: Yes
Laundry Level: Upper
Central Vacuum: Y
Washrooms: 3
Building
Basement: Full
Basement 2: Unfinished
Heat Type: Forced Air
Heat Source: Gas
Exterior: Alum Siding
Exterior: Brick
Elevator: N
Water Supply: Municipal
Special Designation: Unknown
Retirement: N
Parking
Driveway: Private
Garage Spaces: 1
Garage Type: Built-In
Covered Parking Spaces: 1
Total Parking Spaces: 2
Fees
Tax Year: 2017
Tax Legal Description: Pt Lt 4, Pl 20M968. Pt 7, *See Supplement*
Taxes: $3,828
Highlights
Feature: Lake/Pond/Ri
Land
Cross Street: Dundas And Rotary Wa
Municipality District: Burlington
Fronting On: East
Parcel Number: 072020289
Pool: None
Sewer: Sewers
Lot Depth: 83.62 Feet
Lot Frontage: 29.07 Feet
Acres: < .50
Additional Media
- Virtual Tour: http://www.rstours.ca/27097a
Rooms
Room details for 3079 Rotary Way, Burlington
| Type | Dimensions | Description |
|---|---|---|
| Foyer Main | 2.23 x 2.99 | |
| Dining Main | 3.78 x 3.25 | Hardwood Floor |
| Family Main | 5.11 x 3.78 | Fireplace |
| Kitchen Main | 3.15 x 5.79 | Eat-In Kitchen |
| Bathroom Main | - | 2 Pc Bath |
| Master 2nd | 3.96 x 3.86 | W/I Closet |
| Bathroom 2nd | - | 4 Pc Ensuite |
| Br 2nd | 2.97 x 3.05 | |
| Br 2nd | 3.40 x 2.82 | |
| Den 2nd | 3.10 x 2.82 | |
| Bathroom 2nd | - | 4 Pc Bath |
| Laundry 2nd | 0.79 x 0.71 |
| XXXXXXXX | XXX XX, XXXX |
XXXX XXX XXXX |
$XXX,XXX |
| XXX XX, XXXX |
XXXXXX XXX XXXX |
$XXX,XXX | |
| XXXXXXXX | XXX XX, XXXX |
XXXXXXX XXX XXXX |
|
| XXX XX, XXXX |
XXXXXX XXX XXXX |
$XXX,XXX |
| XXXXXXXX XXXX | XXX XX, XXXX | $770,000 XXX XXXX |
| XXXXXXXX XXXXXX | XXX XX, XXXX | $779,900 XXX XXXX |
| XXXXXXXX XXXXXXX | XXX XX, XXXX | XXX XXXX |
| XXXXXXXX XXXXXX | XXX XX, XXXX | $799,900 XXX XXXX |

Sacred Heart of Jesus Catholic School
Elementary: CatholicC H Norton Public School
Elementary: PublicFlorence Meares Public School
Elementary: PublicSt. Anne Catholic Elementary School
Elementary: CatholicCharles R. Beaudoin Public School
Elementary: PublicAlton Village Public School
Elementary: PublicLester B. Pearson High School
Secondary: PublicM M Robinson High School
Secondary: PublicAssumption Roman Catholic Secondary School
Secondary: CatholicCorpus Christi Catholic Secondary School
Secondary: CatholicNotre Dame Roman Catholic Secondary School
Secondary: CatholicDr. Frank J. Hayden Secondary School
Secondary: Public- 3 bath
- 3 bed
- 1100 sqft
4797 Thomas Alton Boulevard, Burlington, Ontario • L7M 0K4 • Alton
- 3 bath
- 3 bed
3954 Thomas Alton Boulevard, Burlington, Ontario • L7M 2A4 • Alton




