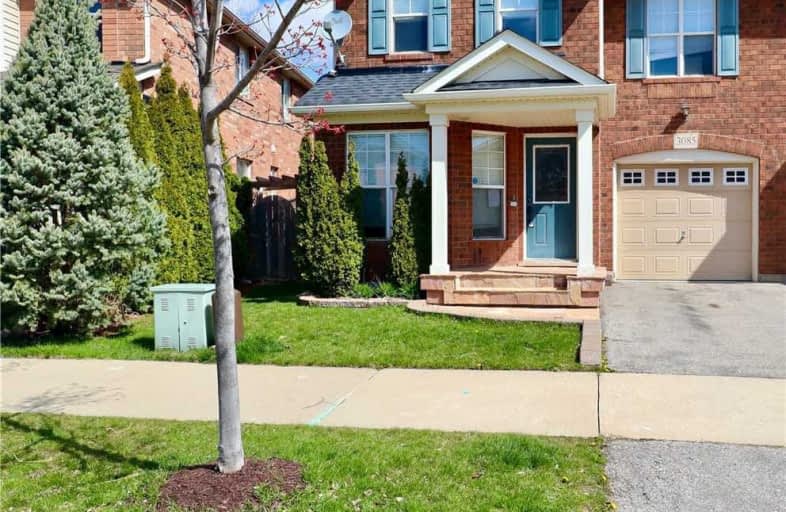Sold on Jun 05, 2020
Note: Property is not currently for sale or for rent.

-
Type: Semi-Detached
-
Style: 2-Storey
-
Size: 2000 sqft
-
Lot Size: 28.37 x 87 Feet
-
Age: 6-15 years
-
Taxes: $4,221 per year
-
Days on Site: 1 Days
-
Added: Jun 04, 2020 (1 day on market)
-
Updated:
-
Last Checked: 2 hours ago
-
MLS®#: W4782204
-
Listed By: Homelife frontier realty inc., brokerage
*Power Of Sale* Semi-Detached Home With A Large Private W/O Deck Backing Onto A Beautiful Ravine! This 4 Bedroom Home Is Minutes Away From Hwy 407, Hwy 403, Grocery Stores, Restaurants And Is Walking Distance To Public Transit. Laundry Located On 2nd Floor! Huge Finished Bsmt. Beautiful Parks In The Neighbourhood And Great Schools. Could Be A Good Investment Opportunity Or Can Potentially Be Your New Home!! You Definitely Do Not Want To Miss Out!!
Extras
All Applicances Are Sold In "As Is" Condition. This Is A Power Of Sale Listing.
Property Details
Facts for 3085 Rotary Way, Burlington
Status
Days on Market: 1
Last Status: Sold
Sold Date: Jun 05, 2020
Closed Date: Jul 22, 2020
Expiry Date: Oct 04, 2020
Sold Price: $793,750
Unavailable Date: Jun 05, 2020
Input Date: Jun 05, 2020
Property
Status: Sale
Property Type: Semi-Detached
Style: 2-Storey
Size (sq ft): 2000
Age: 6-15
Area: Burlington
Community: Alton
Availability Date: Immediate
Inside
Bedrooms: 4
Bathrooms: 4
Kitchens: 1
Rooms: 9
Den/Family Room: Yes
Air Conditioning: Central Air
Fireplace: Yes
Washrooms: 4
Utilities
Electricity: Yes
Gas: Yes
Cable: Yes
Telephone: Yes
Building
Basement: Finished
Heat Type: Forced Air
Heat Source: Gas
Exterior: Alum Siding
Exterior: Brick
Water Supply: Municipal
Special Designation: Unknown
Parking
Driveway: Available
Garage Spaces: 1
Garage Type: Built-In
Covered Parking Spaces: 1
Total Parking Spaces: 2
Fees
Tax Year: 2020
Tax Legal Description: Pt Lt 5, Pl 20M968, Pt 10, 20R16632. S/T Easement
Taxes: $4,221
Highlights
Feature: Golf
Feature: Hospital
Feature: Public Transit
Feature: School
Land
Cross Street: Dundas St/ Walkers L
Municipality District: Burlington
Fronting On: East
Pool: None
Sewer: Sewers
Lot Depth: 87 Feet
Lot Frontage: 28.37 Feet
Rooms
Room details for 3085 Rotary Way, Burlington
| Type | Dimensions | Description |
|---|---|---|
| Kitchen Main | 10.40 x 16.00 | Window, Tile Floor, Combined W/Family |
| Living Main | 8.10 x 9.50 | Window, Hardwood Floor, Combined W/Dining |
| Dining Main | 10.40 x 12.90 | Window, Hardwood Floor, Combined W/Living |
| Family Main | 11.90 x 13.00 | Window, Fireplace, Hardwood Floor |
| Master 2nd | 14.90 x 13.90 | Window, Ensuite Bath, W/I Closet |
| 2nd Br 2nd | 8.99 x 9.09 | Window, Broadloom, Closet |
| 3rd Br 2nd | 10.00 x 10.20 | Window, Broadloom, Closet |
| 4th Br 2nd | 9.51 x 12.10 | Window, Broadloom, Closet |
| Laundry 2nd | - |
| XXXXXXXX | XXX XX, XXXX |
XXXX XXX XXXX |
$XXX,XXX |
| XXX XX, XXXX |
XXXXXX XXX XXXX |
$XXX,XXX | |
| XXXXXXXX | XXX XX, XXXX |
XXXXXXX XXX XXXX |
|
| XXX XX, XXXX |
XXXXXX XXX XXXX |
$XXX,XXX |
| XXXXXXXX XXXX | XXX XX, XXXX | $793,750 XXX XXXX |
| XXXXXXXX XXXXXX | XXX XX, XXXX | $818,000 XXX XXXX |
| XXXXXXXX XXXXXXX | XXX XX, XXXX | XXX XXXX |
| XXXXXXXX XXXXXX | XXX XX, XXXX | $839,000 XXX XXXX |

Sacred Heart of Jesus Catholic School
Elementary: CatholicC H Norton Public School
Elementary: PublicFlorence Meares Public School
Elementary: PublicSt. Anne Catholic Elementary School
Elementary: CatholicCharles R. Beaudoin Public School
Elementary: PublicAlton Village Public School
Elementary: PublicLester B. Pearson High School
Secondary: PublicM M Robinson High School
Secondary: PublicAssumption Roman Catholic Secondary School
Secondary: CatholicCorpus Christi Catholic Secondary School
Secondary: CatholicNotre Dame Roman Catholic Secondary School
Secondary: CatholicDr. Frank J. Hayden Secondary School
Secondary: Public

