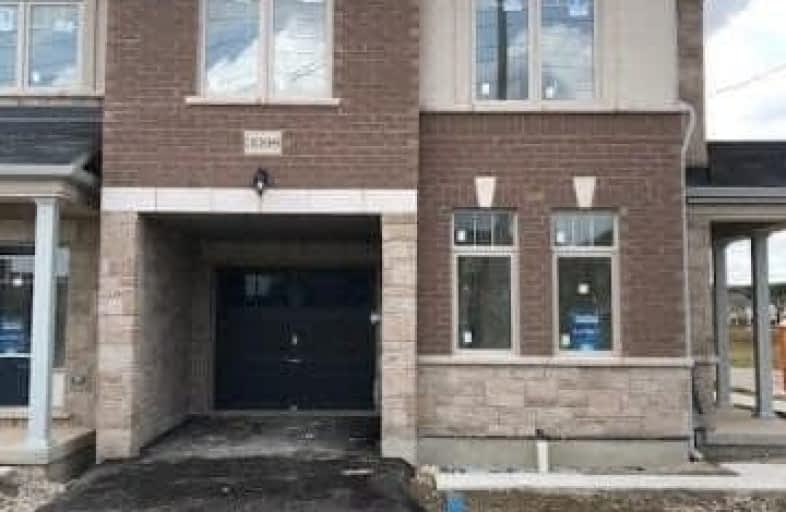
Sacred Heart of Jesus Catholic School
Elementary: Catholic
1.36 km
St Timothy Separate School
Elementary: Catholic
1.98 km
Florence Meares Public School
Elementary: Public
1.64 km
St. Anne Catholic Elementary School
Elementary: Catholic
1.73 km
Charles R. Beaudoin Public School
Elementary: Public
1.54 km
Alton Village Public School
Elementary: Public
0.70 km
Lester B. Pearson High School
Secondary: Public
2.70 km
M M Robinson High School
Secondary: Public
3.32 km
Assumption Roman Catholic Secondary School
Secondary: Catholic
6.10 km
Corpus Christi Catholic Secondary School
Secondary: Catholic
3.38 km
Notre Dame Roman Catholic Secondary School
Secondary: Catholic
1.77 km
Dr. Frank J. Hayden Secondary School
Secondary: Public
0.81 km



