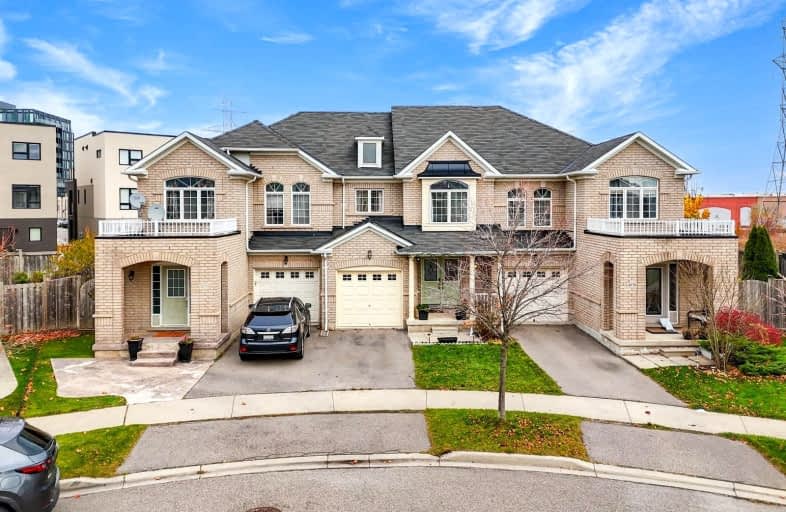Somewhat Walkable
- Some errands can be accomplished on foot.
69
/100
Some Transit
- Most errands require a car.
42
/100
Bikeable
- Some errands can be accomplished on bike.
58
/100

St Elizabeth Seton Catholic Elementary School
Elementary: Catholic
1.79 km
Orchard Park Public School
Elementary: Public
1.47 km
St. Anne Catholic Elementary School
Elementary: Catholic
0.88 km
Charles R. Beaudoin Public School
Elementary: Public
1.33 km
John William Boich Public School
Elementary: Public
1.00 km
Alton Village Public School
Elementary: Public
1.40 km
ÉSC Sainte-Trinité
Secondary: Catholic
4.63 km
Lester B. Pearson High School
Secondary: Public
3.85 km
M M Robinson High School
Secondary: Public
5.00 km
Corpus Christi Catholic Secondary School
Secondary: Catholic
2.54 km
Notre Dame Roman Catholic Secondary School
Secondary: Catholic
3.61 km
Dr. Frank J. Hayden Secondary School
Secondary: Public
1.19 km
-
Doug Wright Park
4725 Doug Wright Dr, Burlington ON 0.69km -
Norton Community Park
Burlington ON 1.15km -
Palladium Park
4143 Palladium Way, Burlington ON 1.54km
-
TD Canada Trust ATM
2931 Walkers Line, Burlington ON L7M 4M6 1.97km -
TD Bank Financial Group
2931 Walkers Line, Burlington ON L7M 4M6 1.97km -
CIBC
2530 Postmaster Dr (at Dundas St. W.), Oakville ON L6M 0N2 5.35km












