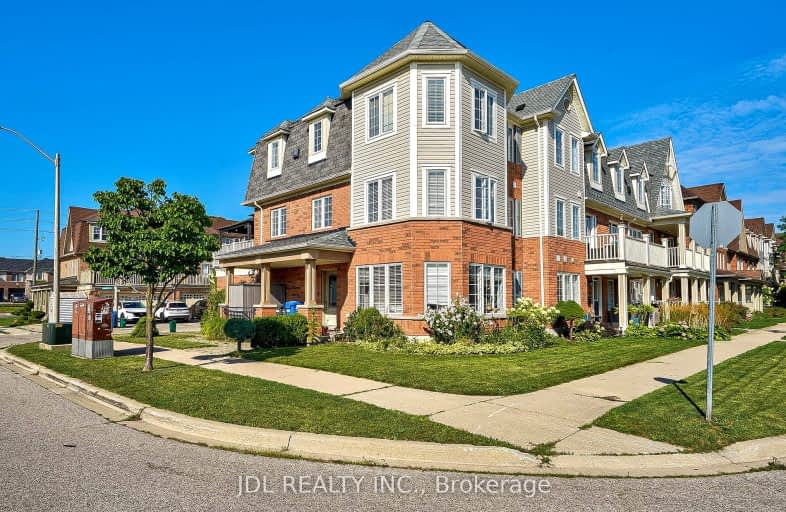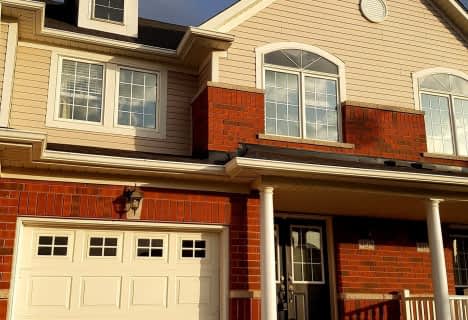Very Walkable
- Most errands can be accomplished on foot.
82
/100
Good Transit
- Some errands can be accomplished by public transportation.
55
/100
Very Bikeable
- Most errands can be accomplished on bike.
75
/100

Sacred Heart of Jesus Catholic School
Elementary: Catholic
1.31 km
St Timothy Separate School
Elementary: Catholic
2.03 km
Florence Meares Public School
Elementary: Public
1.60 km
St. Anne Catholic Elementary School
Elementary: Catholic
1.67 km
Charles R. Beaudoin Public School
Elementary: Public
1.45 km
Alton Village Public School
Elementary: Public
0.66 km
Lester B. Pearson High School
Secondary: Public
2.69 km
M M Robinson High School
Secondary: Public
3.37 km
Assumption Roman Catholic Secondary School
Secondary: Catholic
6.10 km
Corpus Christi Catholic Secondary School
Secondary: Catholic
3.29 km
Notre Dame Roman Catholic Secondary School
Secondary: Catholic
1.83 km
Dr. Frank J. Hayden Secondary School
Secondary: Public
0.71 km
-
Norton Community Park
Burlington ON 0.7km -
Newport Park
ON 0.98km -
Norton Off Leash Dog Park
Cornerston Dr (Dundas Street), Burlington ON 1.11km
-
TD Canada Trust Branch and ATM
2000 Appleby Line, Burlington ON L7L 6M6 2.71km -
BDC - Business Development Bank of Canada
4145 N Service Rd, Burlington ON L7L 6A3 4.18km -
CIBC
777 Guelph Line, Burlington ON L7R 3N2 5.68km




