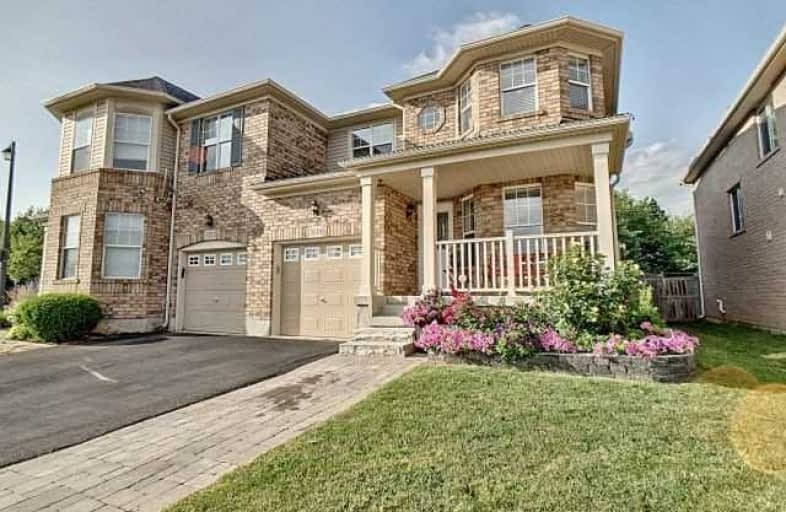
Sacred Heart of Jesus Catholic School
Elementary: Catholic
1.40 km
St Timothy Separate School
Elementary: Catholic
2.28 km
Florence Meares Public School
Elementary: Public
1.67 km
St. Anne Catholic Elementary School
Elementary: Catholic
1.41 km
Charles R. Beaudoin Public School
Elementary: Public
1.32 km
Alton Village Public School
Elementary: Public
0.45 km
Lester B. Pearson High School
Secondary: Public
2.86 km
M M Robinson High School
Secondary: Public
3.62 km
Assumption Roman Catholic Secondary School
Secondary: Catholic
6.26 km
Corpus Christi Catholic Secondary School
Secondary: Catholic
3.17 km
Notre Dame Roman Catholic Secondary School
Secondary: Catholic
2.10 km
Dr. Frank J. Hayden Secondary School
Secondary: Public
0.50 km




