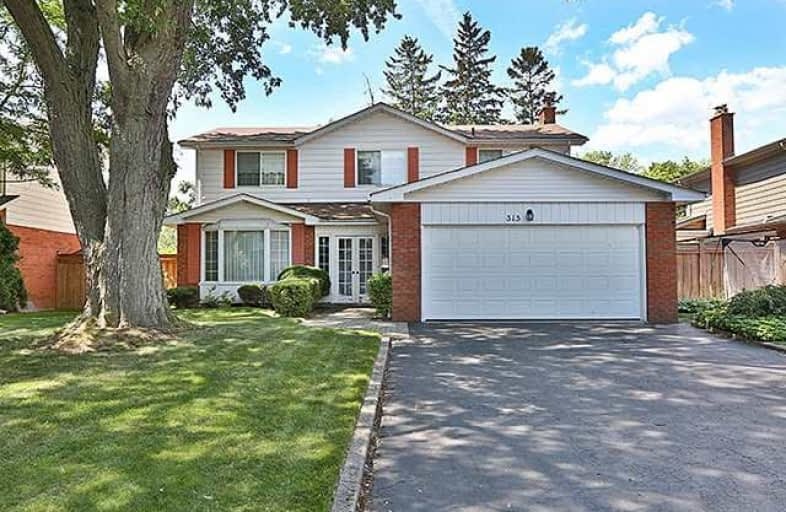
Lakeshore Public School
Elementary: Public
2.05 km
Ryerson Public School
Elementary: Public
1.26 km
St Raphaels Separate School
Elementary: Catholic
1.30 km
Tecumseh Public School
Elementary: Public
1.69 km
St Paul School
Elementary: Catholic
1.12 km
John T Tuck Public School
Elementary: Public
0.30 km
Gary Allan High School - SCORE
Secondary: Public
0.82 km
Gary Allan High School - Bronte Creek
Secondary: Public
0.68 km
Gary Allan High School - Burlington
Secondary: Public
0.66 km
Robert Bateman High School
Secondary: Public
3.58 km
Assumption Roman Catholic Secondary School
Secondary: Catholic
1.38 km
Nelson High School
Secondary: Public
1.74 km




