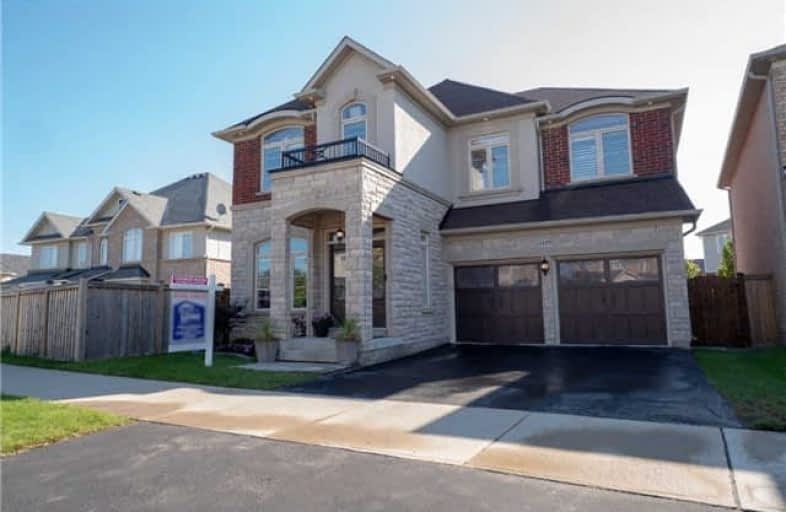Sold on Oct 31, 2018
Note: Property is not currently for sale or for rent.

-
Type: Detached
-
Style: 2-Storey
-
Size: 3000 sqft
-
Lot Size: 43.54 x 117.65 Feet
-
Age: No Data
-
Taxes: $6,161 per year
-
Days on Site: 36 Days
-
Added: Sep 07, 2019 (1 month on market)
-
Updated:
-
Last Checked: 3 months ago
-
MLS®#: W4257721
-
Listed By: Right at home realty inc., brokerage
Luxurious, High-End & Beautifully Designed & Excellent Layout. One Of A Kind, 5 Br Model, Boasting 9' Ceiling On Main, Hand Scraped Hrdwood & Ceramic Tile Throughout, Gourmet Kitchen W/Custom Cabinetry, Quartz Countertops W/Centre Island & B/I Appl's, W/Extra Pantry Area. Beautifully Landscaped Backyard With I/G Saltwater Pool, Beautiful Interlocking & Gazebo Finished Bsmt W/Over-Sized Windows, 6th Br, Theater Rm & Rec Rm, Heated Floors In Bathroom & Laundry
Extras
S/S Fridge, S/S Stove, S/S Dishwasher, Microwave, Washer, Dryer, All Elf's & Window Coverings.
Property Details
Facts for 3182 Nixon Gate, Burlington
Status
Days on Market: 36
Last Status: Sold
Sold Date: Oct 31, 2018
Closed Date: Nov 30, 2018
Expiry Date: Dec 20, 2018
Sold Price: $1,250,000
Unavailable Date: Oct 31, 2018
Input Date: Sep 25, 2018
Property
Status: Sale
Property Type: Detached
Style: 2-Storey
Size (sq ft): 3000
Area: Burlington
Community: Alton
Availability Date: Tba
Inside
Bedrooms: 5
Bedrooms Plus: 1
Bathrooms: 5
Kitchens: 1
Rooms: 17
Den/Family Room: Yes
Air Conditioning: Central Air
Fireplace: Yes
Washrooms: 5
Building
Basement: Finished
Basement 2: Full
Heat Type: Forced Air
Heat Source: Gas
Exterior: Brick
Exterior: Stone
Water Supply: Municipal
Special Designation: Unknown
Parking
Driveway: Private
Garage Spaces: 2
Garage Type: Attached
Covered Parking Spaces: 2
Total Parking Spaces: 4
Fees
Tax Year: 2017
Tax Legal Description: Plan 20M1066 Lot 182
Taxes: $6,161
Land
Cross Street: Dundas & Walkers Lin
Municipality District: Burlington
Fronting On: East
Pool: Inground
Sewer: Sewers
Lot Depth: 117.65 Feet
Lot Frontage: 43.54 Feet
Additional Media
- Virtual Tour: http://gtarealtymedia.ca/3182NixonGate
Rooms
Room details for 3182 Nixon Gate, Burlington
| Type | Dimensions | Description |
|---|---|---|
| Office Main | 3.05 x 3.05 | Hardwood Floor, Window |
| Dining Main | 4.87 x 6.09 | Hardwood Floor |
| Kitchen Main | 2.74 x 3.65 | Granite Counter, B/I Fridge, California Shutters |
| Breakfast Main | 2.74 x 4.87 | Ceramic Floor, Centre Island |
| Family Main | 3.96 x 5.48 | Gas Fireplace, Hardwood Floor, California Shutters |
| Master 2nd | 4.57 x 5.48 | Hardwood Floor, California Shutters, W/I Closet |
| 2nd Br 2nd | 3.66 x 5.01 | Hardwood Floor, California Shutters |
| 3rd Br 2nd | 2.74 x 3.53 | Hardwood Floor |
| 4th Br 2nd | 3.66 x 5.02 | Hardwood Floor |
| 5th Br 2nd | 3.35 x 3.66 | Hardwood Floor |
| Br Bsmt | 3.44 x 3.57 | Broadloom |
| Media/Ent Bsmt | 7.92 x 5.18 | Broadloom, Pot Lights |
| XXXXXXXX | XXX XX, XXXX |
XXXX XXX XXXX |
$X,XXX,XXX |
| XXX XX, XXXX |
XXXXXX XXX XXXX |
$X,XXX,XXX | |
| XXXXXXXX | XXX XX, XXXX |
XXXXXXX XXX XXXX |
|
| XXX XX, XXXX |
XXXXXX XXX XXXX |
$X,XXX,XXX | |
| XXXXXXXX | XXX XX, XXXX |
XXXXXXX XXX XXXX |
|
| XXX XX, XXXX |
XXXXXX XXX XXXX |
$X,XXX,XXX |
| XXXXXXXX XXXX | XXX XX, XXXX | $1,250,000 XXX XXXX |
| XXXXXXXX XXXXXX | XXX XX, XXXX | $1,299,000 XXX XXXX |
| XXXXXXXX XXXXXXX | XXX XX, XXXX | XXX XXXX |
| XXXXXXXX XXXXXX | XXX XX, XXXX | $1,399,999 XXX XXXX |
| XXXXXXXX XXXXXXX | XXX XX, XXXX | XXX XXXX |
| XXXXXXXX XXXXXX | XXX XX, XXXX | $1,500,000 XXX XXXX |

Sacred Heart of Jesus Catholic School
Elementary: CatholicSt Timothy Separate School
Elementary: CatholicFlorence Meares Public School
Elementary: PublicSt. Anne Catholic Elementary School
Elementary: CatholicCharles R. Beaudoin Public School
Elementary: PublicAlton Village Public School
Elementary: PublicÉSC Sainte-Trinité
Secondary: CatholicLester B. Pearson High School
Secondary: PublicM M Robinson High School
Secondary: PublicCorpus Christi Catholic Secondary School
Secondary: CatholicNotre Dame Roman Catholic Secondary School
Secondary: CatholicDr. Frank J. Hayden Secondary School
Secondary: Public

