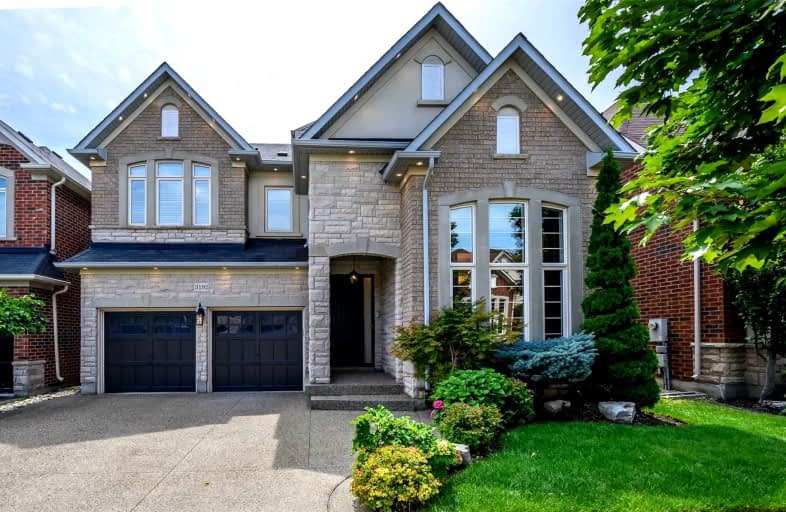Sold on Nov 30, 2022
Note: Property is not currently for sale or for rent.

-
Type: Detached
-
Style: 2-Storey
-
Size: 3500 sqft
-
Lot Size: 42.98 x 98.71 Feet
-
Age: No Data
-
Taxes: $6,900 per year
-
Days on Site: 6 Days
-
Added: Nov 24, 2022 (6 days on market)
-
Updated:
-
Last Checked: 3 months ago
-
MLS®#: W5835816
-
Listed By: Real broker ontario ltd., brokerage
Premium Lot, Fully Finished & Fully Updated Home On Quiet Crescent Tucked Away In Desired Alton Village.5+1Bed, 5Bath Home, Over 4000Sqft, Stunning From Aggregate Stone Dbl Driveway, To Impressive Fibreglass Front Door & Bright Foyer W/Porcelain Tiles.Beautiful Solid Bamboo Hrdwd Flrs Thru/Out, 7" Crown Molding&Baseboards.Main Offers Formal Lr&Dr, W/Dr Open To Fr&Spacious Kitch W/Ss Appliances, Farmhouse Sink W/Picture Window Overlooking Backyard&Loads Custom Maple Cabinetry, Oversized Island&Bonus Walk-In Pantry.Relax In Fr Around Fireplace W/Stacked Stone Wall.Sliding Doors Lead Out To Backyard W/20Ft Stamped Concrete Patio&14X12Ft Gazebo,Beautiful Landscaping.Main Complete W/Laundry Rm&Powder Rm. Head Up Staircase W/Upgraded Pickets&Rails To Second Level W/Hickory Hrdwd Flrs.Spacious Primary W/2Wic&5Pc Ens W/Dbl Vanity, Glass Shower&Soaker Tub.2nd Level Continues W/4 More Beds, 1 W/4Pc Ens&Third 4Pc Bath.
Extras
Full Fin Bsmnt-Recrm,Office Space,6th Bed,Full Bath,Loads Storage.Bonus Steel Framing&Sound Reduction Insulation. Notables:Gas Line For Bbq, 65+Potlights Inside&25+Potlights Outside.Close To Fantastic Amenities, Schools, Parks, Trails&More.
Property Details
Facts for 3192 Sorrento Crescent, Burlington
Status
Days on Market: 6
Last Status: Sold
Sold Date: Nov 30, 2022
Closed Date: Mar 10, 2023
Expiry Date: Jan 24, 2023
Sold Price: $1,600,000
Unavailable Date: Nov 30, 2022
Input Date: Nov 24, 2022
Prior LSC: Listing with no contract changes
Property
Status: Sale
Property Type: Detached
Style: 2-Storey
Size (sq ft): 3500
Area: Burlington
Community: Alton
Availability Date: Flexible
Inside
Bedrooms: 5
Bedrooms Plus: 1
Bathrooms: 5
Kitchens: 1
Rooms: 9
Den/Family Room: Yes
Air Conditioning: Central Air
Fireplace: Yes
Laundry Level: Main
Washrooms: 5
Building
Basement: Finished
Basement 2: Full
Heat Type: Forced Air
Heat Source: Gas
Exterior: Brick
Exterior: Stone
Water Supply: Municipal
Special Designation: Unknown
Parking
Driveway: Pvt Double
Garage Spaces: 2
Garage Type: Built-In
Covered Parking Spaces: 2
Total Parking Spaces: 4
Fees
Tax Year: 2022
Tax Legal Description: See Geo
Taxes: $6,900
Land
Cross Street: Walkers Ln & Thomas
Municipality District: Burlington
Fronting On: South
Pool: None
Sewer: Sewers
Lot Depth: 98.71 Feet
Lot Frontage: 42.98 Feet
Additional Media
- Virtual Tour: https://unbranded.youriguide.com/3192_sorrento_crescent_burlington_on/
Rooms
Room details for 3192 Sorrento Crescent, Burlington
| Type | Dimensions | Description |
|---|---|---|
| Living Main | 3.09 x 3.72 | |
| Dining Main | 4.99 x 3.50 | |
| Kitchen Main | 6.68 x 5.27 | |
| Family Main | 4.91 x 4.45 | |
| Prim Bdrm 2nd | 5.47 x 3.95 | |
| 2nd Br 2nd | 3.47 x 3.60 | |
| 3rd Br 2nd | 3.76 x 3.30 | |
| 4th Br 2nd | 4.57 x 3.42 | |
| 5th Br 2nd | 4.08 x 4.22 | |
| Rec Bsmt | 9.17 x 5.98 | |
| Br Bsmt | 3.73 x 5.20 | |
| Office Bsmt | 3.25 x 3.15 |
| XXXXXXXX | XXX XX, XXXX |
XXXX XXX XXXX |
$X,XXX,XXX |
| XXX XX, XXXX |
XXXXXX XXX XXXX |
$XXX,XXX | |
| XXXXXXXX | XXX XX, XXXX |
XXXXXXX XXX XXXX |
|
| XXX XX, XXXX |
XXXXXX XXX XXXX |
$X,XXX,XXX | |
| XXXXXXXX | XXX XX, XXXX |
XXXXXXX XXX XXXX |
|
| XXX XX, XXXX |
XXXXXX XXX XXXX |
$X,XXX,XXX | |
| XXXXXXXX | XXX XX, XXXX |
XXXXXXX XXX XXXX |
|
| XXX XX, XXXX |
XXXXXX XXX XXXX |
$X,XXX,XXX |
| XXXXXXXX XXXX | XXX XX, XXXX | $1,600,000 XXX XXXX |
| XXXXXXXX XXXXXX | XXX XX, XXXX | $999,000 XXX XXXX |
| XXXXXXXX XXXXXXX | XXX XX, XXXX | XXX XXXX |
| XXXXXXXX XXXXXX | XXX XX, XXXX | $1,839,000 XXX XXXX |
| XXXXXXXX XXXXXXX | XXX XX, XXXX | XXX XXXX |
| XXXXXXXX XXXXXX | XXX XX, XXXX | $1,879,999 XXX XXXX |
| XXXXXXXX XXXXXXX | XXX XX, XXXX | XXX XXXX |
| XXXXXXXX XXXXXX | XXX XX, XXXX | $1,969,900 XXX XXXX |

Sacred Heart of Jesus Catholic School
Elementary: CatholicSt Timothy Separate School
Elementary: CatholicFlorence Meares Public School
Elementary: PublicSt. Anne Catholic Elementary School
Elementary: CatholicCharles R. Beaudoin Public School
Elementary: PublicAlton Village Public School
Elementary: PublicÉSC Sainte-Trinité
Secondary: CatholicLester B. Pearson High School
Secondary: PublicM M Robinson High School
Secondary: PublicCorpus Christi Catholic Secondary School
Secondary: CatholicNotre Dame Roman Catholic Secondary School
Secondary: CatholicDr. Frank J. Hayden Secondary School
Secondary: Public

