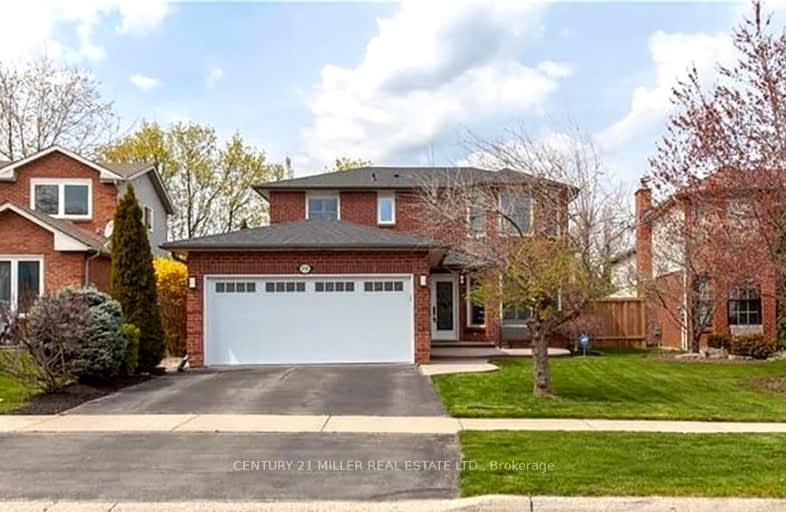Car-Dependent
- Some errands can be accomplished on foot.
50
/100
Some Transit
- Most errands require a car.
40
/100
Bikeable
- Some errands can be accomplished on bike.
59
/100

Dr Charles Best Public School
Elementary: Public
1.54 km
Bruce T Lindley
Elementary: Public
1.15 km
Canadian Martyrs School
Elementary: Catholic
1.45 km
Rolling Meadows Public School
Elementary: Public
1.84 km
St Timothy Separate School
Elementary: Catholic
0.18 km
C H Norton Public School
Elementary: Public
1.15 km
Thomas Merton Catholic Secondary School
Secondary: Catholic
4.90 km
Lester B. Pearson High School
Secondary: Public
1.47 km
M M Robinson High School
Secondary: Public
1.19 km
Corpus Christi Catholic Secondary School
Secondary: Catholic
4.21 km
Notre Dame Roman Catholic Secondary School
Secondary: Catholic
0.56 km
Dr. Frank J. Hayden Secondary School
Secondary: Public
2.68 km
-
Ireland Park
Deer Run Ave, Burlington ON 0.05km -
Newport Park
ON 1.37km -
Tansley Woods Community Centre & Public Library
1996 Itabashi Way (Upper Middle Rd.), Burlington ON L7M 4J8 2.15km
-
TD Bank Financial Group
2931 Walkers Line, Burlington ON L7M 4M6 1.91km -
BMO Bank of Montreal
2201 Brant St, Burlington ON L7P 3N8 2.36km -
BMO Bank of Montreal
1195 Walkers Line, Burlington ON L7M 1L1 2.5km







