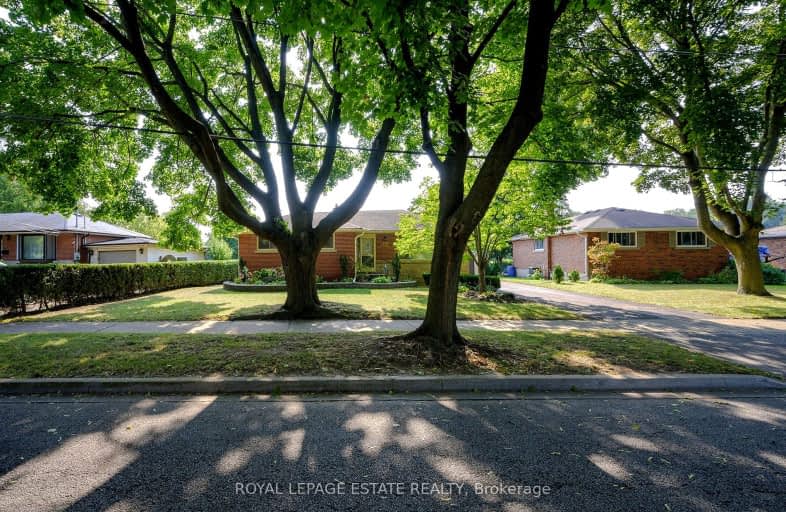Very Walkable
- Most errands can be accomplished on foot.
Some Transit
- Most errands require a car.
Very Bikeable
- Most errands can be accomplished on bike.

Lakeshore Public School
Elementary: PublicRyerson Public School
Elementary: PublicSt Raphaels Separate School
Elementary: CatholicTecumseh Public School
Elementary: PublicSt Paul School
Elementary: CatholicJohn T Tuck Public School
Elementary: PublicGary Allan High School - SCORE
Secondary: PublicGary Allan High School - Bronte Creek
Secondary: PublicGary Allan High School - Burlington
Secondary: PublicBurlington Central High School
Secondary: PublicAssumption Roman Catholic Secondary School
Secondary: CatholicNelson High School
Secondary: Public-
Tuck Park
Spruce Ave, Burlington ON 0.98km -
Sioux Lookout Park
3252 Lakeshore Rd E, Burlington ON 1.08km -
Port Nelson Park
3000 Lakeshore Rd, Burlington ON 1.26km
-
Scotiabank
1221 Guelph Line, Burlington ON L7P 2T1 2.89km -
CIBC
4490 Fairview St (Fairview), Burlington ON L7L 5P9 3.48km -
TD Bank Financial Group
1235 Fairview St, Burlington ON L7S 2H9 3.49km
- 3 bath
- 3 bed
- 1100 sqft
656 Castleguard Crescent, Burlington, Ontario • L7N 2W6 • Roseland
- 2 bath
- 3 bed
- 1100 sqft
1214 Nottingham Avenue, Burlington, Ontario • L7P 2R6 • Mountainside














