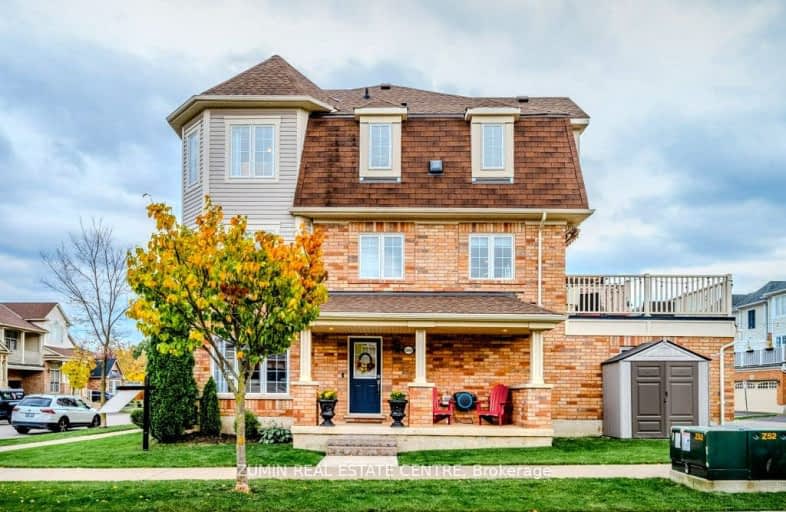Very Walkable
- Most errands can be accomplished on foot.
81
/100
Good Transit
- Some errands can be accomplished by public transportation.
55
/100
Very Bikeable
- Most errands can be accomplished on bike.
74
/100

Sacred Heart of Jesus Catholic School
Elementary: Catholic
1.54 km
St Timothy Separate School
Elementary: Catholic
2.20 km
Florence Meares Public School
Elementary: Public
1.82 km
St. Anne Catholic Elementary School
Elementary: Catholic
1.53 km
Charles R. Beaudoin Public School
Elementary: Public
1.59 km
Alton Village Public School
Elementary: Public
0.50 km
Lester B. Pearson High School
Secondary: Public
2.92 km
M M Robinson High School
Secondary: Public
3.54 km
Assumption Roman Catholic Secondary School
Secondary: Catholic
6.32 km
Corpus Christi Catholic Secondary School
Secondary: Catholic
3.44 km
Notre Dame Roman Catholic Secondary School
Secondary: Catholic
1.96 km
Dr. Frank J. Hayden Secondary School
Secondary: Public
0.77 km







