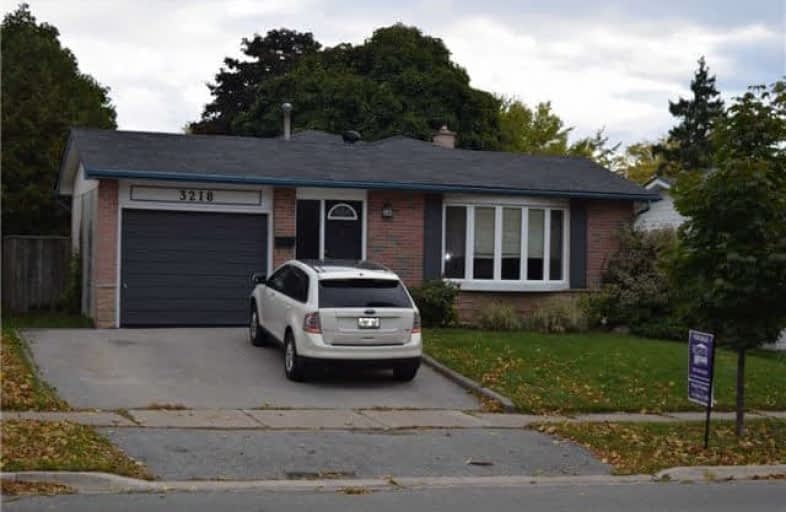Sold on Dec 15, 2018
Note: Property is not currently for sale or for rent.

-
Type: Detached
-
Style: Backsplit 3
-
Lot Size: 45 x 115 Feet
-
Age: No Data
-
Taxes: $3,489 per year
-
Days on Site: 59 Days
-
Added: Sep 07, 2019 (2 months on market)
-
Updated:
-
Last Checked: 6 hours ago
-
MLS®#: W4278927
-
Listed By: Right at home realty inc., brokerage
Detached House On A Good Size Lot In A Great Neighborhood Walking Distance To Multiple Schools Priced Well For Market Action Shows Great Walk Out To Deck From Master And Deck In Side Yard Beside Kitchen Perfect For Entertaining Your Guests Good Size Living,Dining And Bedrooms ,Wont Last Long!
Extras
All Appliances,Window Coverings And Light Fixtures Are Included Pool Not Used This Season Needs A Liner As Is Condition.
Property Details
Facts for 3218 Centennial Drive, Burlington
Status
Days on Market: 59
Last Status: Sold
Sold Date: Dec 15, 2018
Closed Date: Apr 15, 2019
Expiry Date: Dec 17, 2018
Sold Price: $572,500
Unavailable Date: Dec 15, 2018
Input Date: Oct 17, 2018
Property
Status: Sale
Property Type: Detached
Style: Backsplit 3
Area: Burlington
Community: Palmer
Availability Date: Tbd
Inside
Bedrooms: 3
Bathrooms: 1
Kitchens: 1
Rooms: 7
Den/Family Room: No
Air Conditioning: Central Air
Fireplace: No
Washrooms: 1
Building
Basement: Crawl Space
Basement 2: Finished
Heat Type: Forced Air
Heat Source: Gas
Exterior: Alum Siding
Exterior: Brick
Water Supply: Municipal
Special Designation: Unknown
Parking
Driveway: Private
Garage Spaces: 1
Garage Type: Attached
Covered Parking Spaces: 2
Total Parking Spaces: 3
Fees
Tax Year: 2018
Tax Legal Description: Plan M63 Lot 464 Pcl 464-1,Secm63
Taxes: $3,489
Land
Cross Street: Palmer
Municipality District: Burlington
Fronting On: East
Pool: Inground
Sewer: Sewers
Lot Depth: 115 Feet
Lot Frontage: 45 Feet
Rooms
Room details for 3218 Centennial Drive, Burlington
| Type | Dimensions | Description |
|---|---|---|
| Living Main | 3.66 x 5.49 | Bay Window |
| Dining Main | 3.15 x 3.53 | |
| Kitchen Main | 3.38 x 3.68 | Eat-In Kitchen, W/O To Deck |
| Master Upper | 3.45 x 3.71 | W/O To Yard, Closet |
| 2nd Br Upper | 3.45 x 3.71 | Closet |
| 3rd Br Upper | 2.69 x 3.04 | Closet |
| Family Bsmt | 3.40 x 7.16 | |
| Utility Bsmt | 3.71 x 5.84 |
| XXXXXXXX | XXX XX, XXXX |
XXXX XXX XXXX |
$XXX,XXX |
| XXX XX, XXXX |
XXXXXX XXX XXXX |
$XXX,XXX |
| XXXXXXXX XXXX | XXX XX, XXXX | $572,500 XXX XXXX |
| XXXXXXXX XXXXXX | XXX XX, XXXX | $599,000 XXX XXXX |

Dr Charles Best Public School
Elementary: PublicCanadian Martyrs School
Elementary: CatholicSir Ernest Macmillan Public School
Elementary: PublicClarksdale Public School
Elementary: PublicSt Timothy Separate School
Elementary: CatholicC H Norton Public School
Elementary: PublicThomas Merton Catholic Secondary School
Secondary: CatholicLester B. Pearson High School
Secondary: PublicM M Robinson High School
Secondary: PublicAssumption Roman Catholic Secondary School
Secondary: CatholicNotre Dame Roman Catholic Secondary School
Secondary: CatholicDr. Frank J. Hayden Secondary School
Secondary: Public

