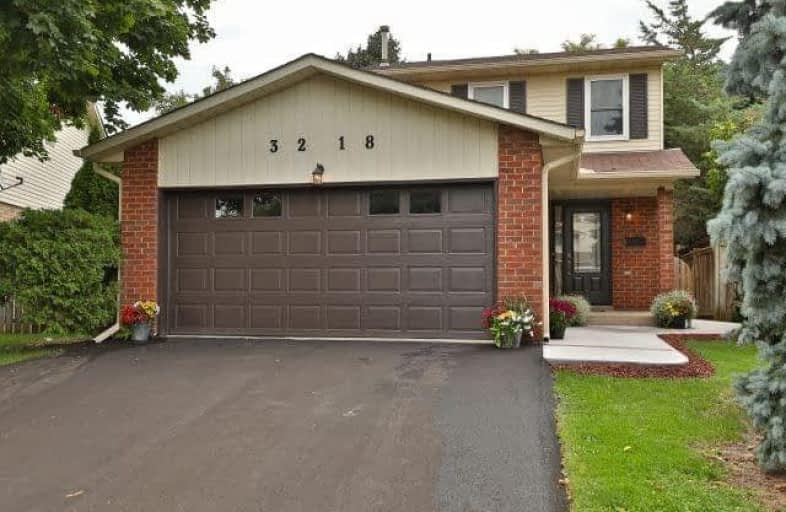Sold on Dec 21, 2018
Note: Property is not currently for sale or for rent.

-
Type: Detached
-
Style: 2-Storey
-
Size: 1100 sqft
-
Lot Size: 41.34 x 100.3 Feet
-
Age: 31-50 years
-
Taxes: $3,403 per year
-
Days on Site: 18 Days
-
Added: Sep 07, 2019 (2 weeks on market)
-
Updated:
-
Last Checked: 7 hours ago
-
MLS®#: W4316006
-
Listed By: Royal lepage burloak real estate services, brokerage
Incredible Value!! 3 Bdrm Beauty W/Rare Double Garage On Quiet Family Street! Immac. Maintained, Brand New Double Drive, Kitchen/Dining Areas Prof. Designed/Reno'd W/Stone Counters, Brick Feature Wall, Designer Lighting, Custom Reclaimed Wood Counter/Cabinet. Spacious Living Rm, Reno'd 2 Pc Bath W/Reclaimed Vanity/Stone Counter. Upper Level W/3 Generous Bdrms & Reno'd 5 Piece Bath W/Double Sink Vanity & Stone Counters. Lower Level Ready To Be Finished.
Extras
Inclusions: Refrigerator, Stove, Dishwasher, Microwave, Washer Dryer (All Appliances As-Is Condition), Living Rm Tv And Wall Mount, Bedrm Tv And Wall Mount, All Electric Light Fixtures, All Window Coverings
Property Details
Facts for 3218 Edenwood Crescent, Burlington
Status
Days on Market: 18
Last Status: Sold
Sold Date: Dec 21, 2018
Closed Date: Jan 21, 2019
Expiry Date: Feb 28, 2019
Sold Price: $687,000
Unavailable Date: Dec 21, 2018
Input Date: Dec 03, 2018
Property
Status: Sale
Property Type: Detached
Style: 2-Storey
Size (sq ft): 1100
Age: 31-50
Area: Burlington
Community: Headon
Availability Date: Tba
Assessment Amount: $477,000
Assessment Year: 2016
Inside
Bedrooms: 3
Bathrooms: 2
Kitchens: 1
Rooms: 6
Den/Family Room: No
Air Conditioning: Central Air
Fireplace: No
Laundry Level: Lower
Central Vacuum: N
Washrooms: 2
Building
Basement: Full
Heat Type: Forced Air
Heat Source: Gas
Exterior: Brick
Elevator: N
UFFI: No
Energy Certificate: N
Green Verification Status: N
Water Supply: Municipal
Physically Handicapped-Equipped: N
Special Designation: Unknown
Retirement: N
Parking
Driveway: Private
Garage Spaces: 2
Garage Type: Attached
Covered Parking Spaces: 2
Total Parking Spaces: 4
Fees
Tax Year: 2018
Tax Legal Description: Lot 102 Plan 20M419, Pcl 102-1, Sec20M419
Taxes: $3,403
Land
Cross Street: Headon Forest Drive/
Municipality District: Burlington
Fronting On: South
Parcel Number: 072220074
Pool: None
Sewer: Sewers
Lot Depth: 100.3 Feet
Lot Frontage: 41.34 Feet
Acres: < .50
Waterfront: None
Rooms
Room details for 3218 Edenwood Crescent, Burlington
| Type | Dimensions | Description |
|---|---|---|
| Foyer Ground | - | |
| Kitchen Ground | 2.53 x 4.90 | |
| Dining Ground | 2.53 x 2.47 | |
| Living Ground | 3.08 x 4.75 | |
| Master 2nd | 3.35 x 4.08 | |
| Br 2nd | 2.77 x 3.38 | |
| Br 2nd | 2.74 x 3.93 | |
| Laundry Bsmt | - | |
| Other Bsmt | - | |
| Utility Bsmt | - |
| XXXXXXXX | XXX XX, XXXX |
XXXX XXX XXXX |
$XXX,XXX |
| XXX XX, XXXX |
XXXXXX XXX XXXX |
$XXX,XXX | |
| XXXXXXXX | XXX XX, XXXX |
XXXXXXX XXX XXXX |
|
| XXX XX, XXXX |
XXXXXX XXX XXXX |
$XXX,XXX | |
| XXXXXXXX | XXX XX, XXXX |
XXXXXXX XXX XXXX |
|
| XXX XX, XXXX |
XXXXXX XXX XXXX |
$XXX,XXX |
| XXXXXXXX XXXX | XXX XX, XXXX | $687,000 XXX XXXX |
| XXXXXXXX XXXXXX | XXX XX, XXXX | $699,000 XXX XXXX |
| XXXXXXXX XXXXXXX | XXX XX, XXXX | XXX XXXX |
| XXXXXXXX XXXXXX | XXX XX, XXXX | $750,000 XXX XXXX |
| XXXXXXXX XXXXXXX | XXX XX, XXXX | XXX XXXX |
| XXXXXXXX XXXXXX | XXX XX, XXXX | $775,000 XXX XXXX |

Brant Hills Public School
Elementary: PublicBruce T Lindley
Elementary: PublicSacred Heart of Jesus Catholic School
Elementary: CatholicSt Timothy Separate School
Elementary: CatholicC H Norton Public School
Elementary: PublicAlton Village Public School
Elementary: PublicThomas Merton Catholic Secondary School
Secondary: CatholicLester B. Pearson High School
Secondary: PublicM M Robinson High School
Secondary: PublicCorpus Christi Catholic Secondary School
Secondary: CatholicNotre Dame Roman Catholic Secondary School
Secondary: CatholicDr. Frank J. Hayden Secondary School
Secondary: Public- — bath
- — bed
- — sqft



