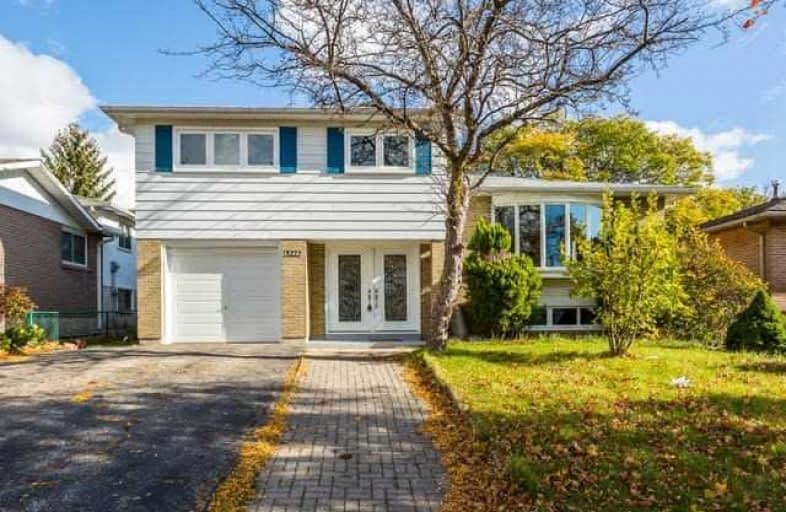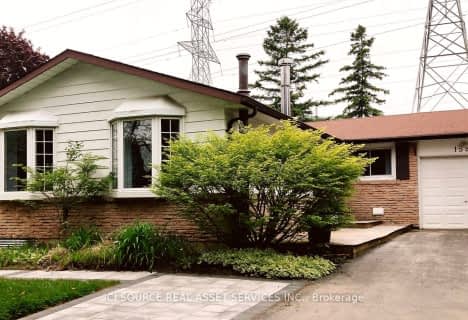Removed on Apr 26, 2018
Note: Property is not currently for sale or for rent.

-
Type: Detached
-
Style: Sidesplit 3
-
Lease Term: 1 Year
-
Possession: Flex
-
All Inclusive: N
-
Lot Size: 0 x 0
-
Age: No Data
-
Days on Site: 16 Days
-
Added: Sep 07, 2019 (2 weeks on market)
-
Updated:
-
Last Checked: 3 months ago
-
MLS®#: W4091638
-
Listed By: Homelife landmark realty inc., brokerage
Fully Custom Built And Redesigned Layout This Masterpiece Is Completely Redone Head To Toe Featuring Rich Walnut Hardwood Flooring In Whole House Custom Double Door Entry Brand New Windows And Patio Doors ,Quartz Countertops In All Washrooms And Kitchen , Full Of Natural Light And Loaded With All Upgrades That You May Think Of ,Beautiful Deep Lot Shaded With Full Privacy Ceder Trees Oversize Family Room With Enlarged Window Pickets Overlooking
Extras
This Magnificent One Of A Kind Can't Compare To Any Converted To A Fully Open Concept Of The Main Including Pot Lights In Family, Living And Dining ,French Patio Dr Samsung Fridge,B/I Samsung Dishwasher ,Ss Stove And Samsung Hood Microwave
Property Details
Facts for 3222 Centennial Drive, Burlington
Status
Days on Market: 16
Last Status: Suspended
Sold Date: Jun 20, 2025
Closed Date: Nov 30, -0001
Expiry Date: Aug 10, 2018
Unavailable Date: Apr 26, 2018
Input Date: Apr 10, 2018
Prior LSC: Listing with no contract changes
Property
Status: Lease
Property Type: Detached
Style: Sidesplit 3
Area: Burlington
Community: Palmer
Availability Date: Flex
Inside
Bedrooms: 3
Bathrooms: 4
Kitchens: 1
Rooms: 9
Den/Family Room: Yes
Air Conditioning: None
Fireplace: No
Laundry: Ensuite
Laundry Level: Lower
Central Vacuum: N
Washrooms: 4
Utilities
Utilities Included: N
Building
Basement: Finished
Heat Type: Forced Air
Heat Source: Gas
Exterior: Alum Siding
Exterior: Brick
Private Entrance: N
Water Supply: Municipal
Special Designation: Unknown
Parking
Driveway: Private
Parking Included: Yes
Garage Spaces: 1
Garage Type: Attached
Covered Parking Spaces: 2
Total Parking Spaces: 3
Fees
Cable Included: No
Central A/C Included: No
Common Elements Included: Yes
Heating Included: No
Hydro Included: No
Water Included: No
Land
Cross Street: Centennial And Palme
Municipality District: Burlington
Fronting On: East
Pool: None
Sewer: Sewers
Payment Frequency: Monthly
Rooms
Room details for 3222 Centennial Drive, Burlington
| Type | Dimensions | Description |
|---|---|---|
| Family Ground | 10.40 x 20.70 | Hardwood Floor, W/O To Garden, Picture Window |
| Kitchen In Betwn | 10.40 x 16.70 | Marble Floor, Galley Kitchen, Quartz Counter |
| Dining In Betwn | 17.90 x 14.40 | Hardwood Floor, O/Looks Living |
| Living In Betwn | 17.90 x 14.40 | Hardwood Floor, Combined W/Dining, Bay Window |
| Breakfast In Betwn | - | Marble Floor, O/Looks Family, O/Looks Backyard |
| Master 2nd | 10.20 x 23.70 | Hardwood Floor, Double Doors, 4 Pc Ensuite |
| 2nd Br 2nd | 10.00 x 11.00 | Hardwood Floor, Casement Windows, W/I Closet |
| 3rd Br 2nd | 14.00 x 11.50 | Hardwood Floor, Closet |
| Rec Bsmt | 34.00 x 20.90 | Wood Floor, Above Grade Window, Pot Lights |
| XXXXXXXX | XXX XX, XXXX |
XXXXXXX XXX XXXX |
|
| XXX XX, XXXX |
XXXXXX XXX XXXX |
$X,XXX | |
| XXXXXXXX | XXX XX, XXXX |
XXXX XXX XXXX |
$XXX,XXX |
| XXX XX, XXXX |
XXXXXX XXX XXXX |
$XXX,XXX | |
| XXXXXXXX | XXX XX, XXXX |
XXXXXXX XXX XXXX |
|
| XXX XX, XXXX |
XXXXXX XXX XXXX |
$XXX,XXX | |
| XXXXXXXX | XXX XX, XXXX |
XXXXXXXX XXX XXXX |
|
| XXX XX, XXXX |
XXXXXX XXX XXXX |
$X,XXX | |
| XXXXXXXX | XXX XX, XXXX |
XXXXXXX XXX XXXX |
|
| XXX XX, XXXX |
XXXXXX XXX XXXX |
$XXX,XXX | |
| XXXXXXXX | XXX XX, XXXX |
XXXX XXX XXXX |
$XXX,XXX |
| XXX XX, XXXX |
XXXXXX XXX XXXX |
$XXX,XXX |
| XXXXXXXX XXXXXXX | XXX XX, XXXX | XXX XXXX |
| XXXXXXXX XXXXXX | XXX XX, XXXX | $2,950 XXX XXXX |
| XXXXXXXX XXXX | XXX XX, XXXX | $845,000 XXX XXXX |
| XXXXXXXX XXXXXX | XXX XX, XXXX | $859,900 XXX XXXX |
| XXXXXXXX XXXXXXX | XXX XX, XXXX | XXX XXXX |
| XXXXXXXX XXXXXX | XXX XX, XXXX | $875,000 XXX XXXX |
| XXXXXXXX XXXXXXXX | XXX XX, XXXX | XXX XXXX |
| XXXXXXXX XXXXXX | XXX XX, XXXX | $3,000 XXX XXXX |
| XXXXXXXX XXXXXXX | XXX XX, XXXX | XXX XXXX |
| XXXXXXXX XXXXXX | XXX XX, XXXX | $899,000 XXX XXXX |
| XXXXXXXX XXXX | XXX XX, XXXX | $675,000 XXX XXXX |
| XXXXXXXX XXXXXX | XXX XX, XXXX | $599,000 XXX XXXX |

Dr Charles Best Public School
Elementary: PublicCanadian Martyrs School
Elementary: CatholicSir Ernest Macmillan Public School
Elementary: PublicClarksdale Public School
Elementary: PublicSt Timothy Separate School
Elementary: CatholicC H Norton Public School
Elementary: PublicThomas Merton Catholic Secondary School
Secondary: CatholicLester B. Pearson High School
Secondary: PublicM M Robinson High School
Secondary: PublicAssumption Roman Catholic Secondary School
Secondary: CatholicNotre Dame Roman Catholic Secondary School
Secondary: CatholicDr. Frank J. Hayden Secondary School
Secondary: Public- 3 bath
- 3 bed
UPPER-2401 Amblecote Lane, Burlington, Ontario • L7P 4E6 • Brant Hills
- 3 bath
- 4 bed
Upper - 2488 Newport Street, Burlington, Ontario • L7M 3X7 • Headon
- 1 bath
- 3 bed
- 700 sqft
Upper-1527 Rusholme Crescent, Burlington, Ontario • L7M 1M4 • Palmer





