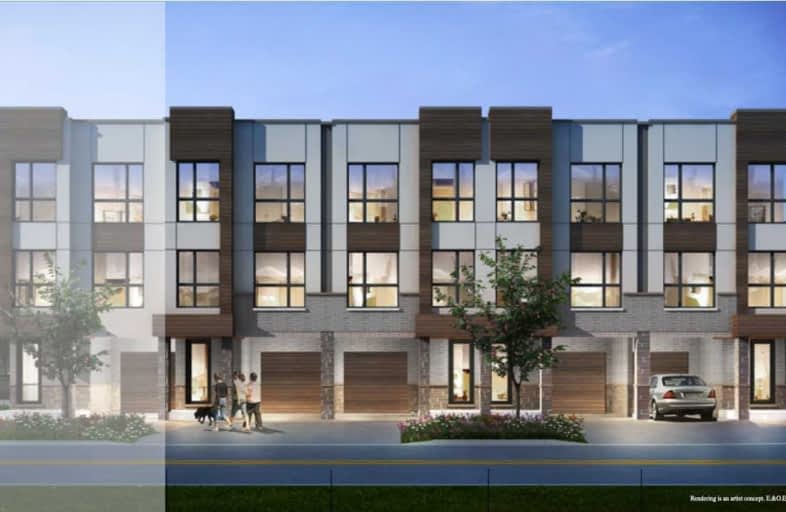
Lakeshore Public School
Elementary: Public
1.76 km
Ryerson Public School
Elementary: Public
0.81 km
St Raphaels Separate School
Elementary: Catholic
1.44 km
Tecumseh Public School
Elementary: Public
0.81 km
St Paul School
Elementary: Catholic
0.34 km
John T Tuck Public School
Elementary: Public
0.73 km
Gary Allan High School - SCORE
Secondary: Public
0.77 km
Gary Allan High School - Bronte Creek
Secondary: Public
0.24 km
Gary Allan High School - Burlington
Secondary: Public
0.24 km
Burlington Central High School
Secondary: Public
2.75 km
Assumption Roman Catholic Secondary School
Secondary: Catholic
0.56 km
Nelson High School
Secondary: Public
1.86 km

