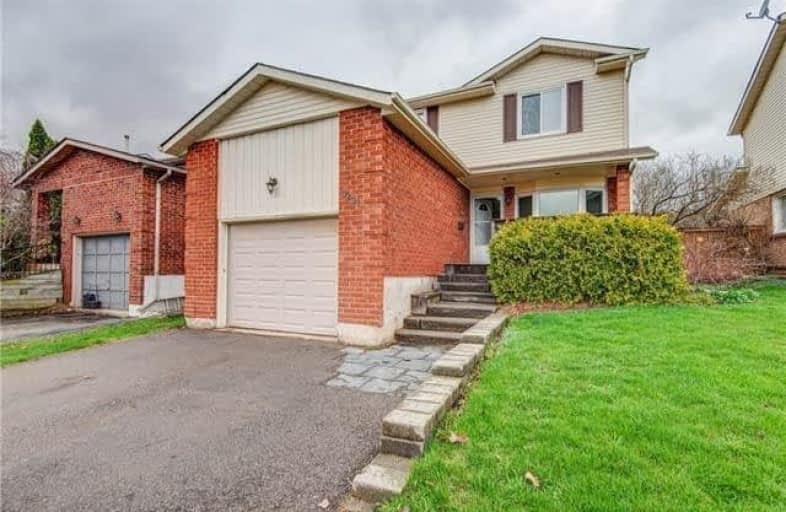Sold on Apr 30, 2019
Note: Property is not currently for sale or for rent.

-
Type: Detached
-
Style: 2-Storey
-
Size: 1100 sqft
-
Lot Size: 36.91 x 122.57 Feet
-
Age: 16-30 years
-
Taxes: $3,631 per year
-
Days on Site: 6 Days
-
Added: Sep 07, 2019 (6 days on market)
-
Updated:
-
Last Checked: 6 hours ago
-
MLS®#: W4426413
-
Listed By: Royal lepage real estate services ltd., brokerage
This Absolutely Wonderful Family Home On A Desireable"Kid-Friendly"Crescent In Headon Forest Features3 Bedrooms,2.5 Baths,Eat-In Kitchen And Generously Sized Recroom.You Will Notice Many Custom Finishes Such Coffered Ceiling In The Kitchen C/W Led Pot Lights,Beautiful Wainscotted Wall As You Walk Upstairs And Custom Concrete Countertop In The Master Ensuite.This Home Has Been Wonderfully Maintained With Newer Windows, Furnace, Owned Water Heater, Hardwood
Extras
Included: Refrigerator, Stove, Microwave, B/I Dishwasher, Freezer In Basement, Window Blinds, Garden Shed, Gdo + 1 Remote. Excluded : Washer/Dryer, Cream Drapery In Two Bedrooms
Property Details
Facts for 3231 Edenwood Crescent, Burlington
Status
Days on Market: 6
Last Status: Sold
Sold Date: Apr 30, 2019
Closed Date: Jul 25, 2019
Expiry Date: Aug 24, 2019
Sold Price: $680,000
Unavailable Date: Apr 30, 2019
Input Date: Apr 24, 2019
Property
Status: Sale
Property Type: Detached
Style: 2-Storey
Size (sq ft): 1100
Age: 16-30
Area: Burlington
Community: Headon
Availability Date: 30-59 Days
Assessment Amount: $510,000
Assessment Year: 2016
Inside
Bedrooms: 3
Bathrooms: 3
Kitchens: 1
Rooms: 6
Den/Family Room: Yes
Air Conditioning: Central Air
Fireplace: No
Washrooms: 3
Building
Basement: Full
Basement 2: Part Fin
Heat Type: Forced Air
Heat Source: Gas
Exterior: Alum Siding
Exterior: Brick
Water Supply: Municipal
Special Designation: Unknown
Parking
Driveway: Pvt Double
Garage Spaces: 1
Garage Type: Attached
Covered Parking Spaces: 2
Total Parking Spaces: 3
Fees
Tax Year: 2018
Tax Legal Description: Pcl 18-1,Sec20M419;S/Th311576 Burlington/Nelson
Taxes: $3,631
Highlights
Feature: Fenced Yard
Feature: Golf
Feature: Hospital
Feature: Park
Feature: Public Transit
Feature: Rec Centre
Land
Cross Street: Headon Forest And Ed
Municipality District: Burlington
Fronting On: North
Parcel Number: 072220102
Pool: None
Sewer: Sewers
Lot Depth: 122.57 Feet
Lot Frontage: 36.91 Feet
Acres: < .50
Zoning: Residential
Rooms
Room details for 3231 Edenwood Crescent, Burlington
| Type | Dimensions | Description |
|---|---|---|
| Dining Ground | 2.54 x 3.15 | |
| Kitchen Ground | 2.44 x 5.49 | |
| Living Ground | 3.40 x 4.32 | |
| Laundry Ground | - | |
| Master 2nd | 3.58 x 5.08 | |
| 2nd Br 2nd | 2.74 x 3.35 | |
| 3rd Br 2nd | 2.74 x 2.92 | |
| Rec Bsmt | 0.72 x 6.55 | |
| Bathroom Ground | - | 2 Pc Bath |
| Bathroom 2nd | - | 3 Pc Bath, Ensuite Bath |
| Bathroom 2nd | - | 4 Pc Bath |
| XXXXXXXX | XXX XX, XXXX |
XXXX XXX XXXX |
$XXX,XXX |
| XXX XX, XXXX |
XXXXXX XXX XXXX |
$XXX,XXX |
| XXXXXXXX XXXX | XXX XX, XXXX | $680,000 XXX XXXX |
| XXXXXXXX XXXXXX | XXX XX, XXXX | $674,900 XXX XXXX |

Brant Hills Public School
Elementary: PublicBruce T Lindley
Elementary: PublicSacred Heart of Jesus Catholic School
Elementary: CatholicSt Timothy Separate School
Elementary: CatholicC H Norton Public School
Elementary: PublicAlton Village Public School
Elementary: PublicThomas Merton Catholic Secondary School
Secondary: CatholicLester B. Pearson High School
Secondary: PublicM M Robinson High School
Secondary: PublicCorpus Christi Catholic Secondary School
Secondary: CatholicNotre Dame Roman Catholic Secondary School
Secondary: CatholicDr. Frank J. Hayden Secondary School
Secondary: Public

