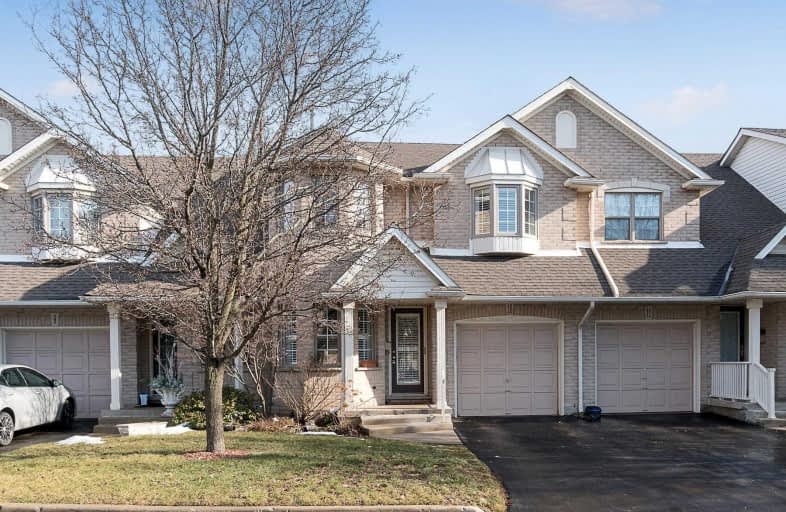Somewhat Walkable
- Some errands can be accomplished on foot.
Some Transit
- Most errands require a car.
Very Bikeable
- Most errands can be accomplished on bike.

Lakeshore Public School
Elementary: PublicRyerson Public School
Elementary: PublicSt Raphaels Separate School
Elementary: CatholicTecumseh Public School
Elementary: PublicSt Paul School
Elementary: CatholicJohn T Tuck Public School
Elementary: PublicGary Allan High School - SCORE
Secondary: PublicGary Allan High School - Bronte Creek
Secondary: PublicGary Allan High School - Burlington
Secondary: PublicBurlington Central High School
Secondary: PublicAssumption Roman Catholic Secondary School
Secondary: CatholicNelson High School
Secondary: Public-
Port Nelson Park
3000 Lakeshore Rd, Burlington ON 1.32km -
Spencer Smith Park
1400 Lakeshore Rd (Maple), Burlington ON L7S 1Y2 3.22km -
Roly Bird Park
ON 3.19km
-
TD Bank Financial Group
777 Guelph Line, Burlington ON L7R 3N2 1.54km -
CIBC
2400 Fairview St (Fairview St & Guelph Line), Burlington ON L7R 2E4 1.65km -
TD Bank Financial Group
4031 Fairview St, Burlington ON L7L 2A4 1.8km
- — bath
- — bed
- — sqft
18-1275 Maple Crossing Boulevard, Burlington, Ontario • L7S 2E9 • Brant





