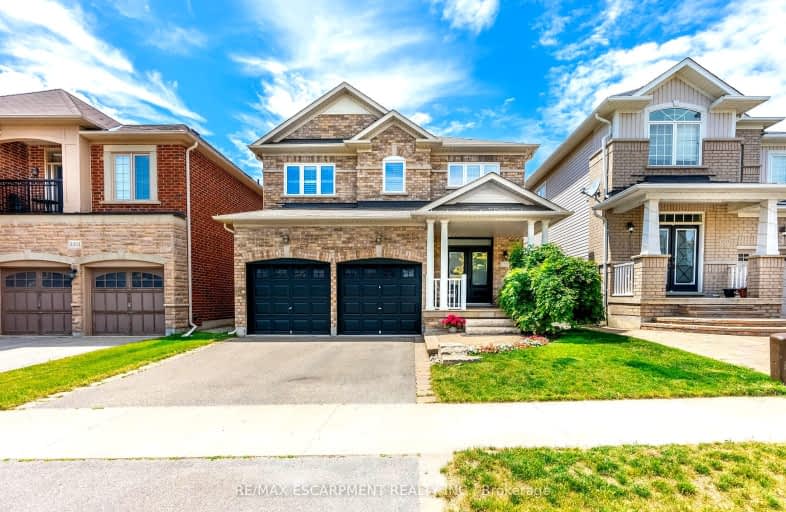Car-Dependent
- Almost all errands require a car.
Some Transit
- Most errands require a car.
Bikeable
- Some errands can be accomplished on bike.

Sacred Heart of Jesus Catholic School
Elementary: CatholicOrchard Park Public School
Elementary: PublicSt. Anne Catholic Elementary School
Elementary: CatholicCharles R. Beaudoin Public School
Elementary: PublicJohn William Boich Public School
Elementary: PublicAlton Village Public School
Elementary: PublicÉSC Sainte-Trinité
Secondary: CatholicLester B. Pearson High School
Secondary: PublicM M Robinson High School
Secondary: PublicCorpus Christi Catholic Secondary School
Secondary: CatholicNotre Dame Roman Catholic Secondary School
Secondary: CatholicDr. Frank J. Hayden Secondary School
Secondary: Public-
Kelseys Original Roadhouse
4511 Dundas St, Burlington, ON L7M 5B4 0.69km -
Studebaker
2535 Appleby Line, Burlington, ON L7L 0B6 0.92km -
Fionn MacCool's Irish Pub
2331 Appleby Line, Burlington, ON L7L 0J3 1.25km
-
Chatime
3101 Appleby Line, Unit 7, Burlington, ON L7M 0V7 0.64km -
Tim Hortons
3023 Appleby Line, Burlington, ON L7M 5B4 0.67km -
Starbucks
2500 Appleby Line, Burlington, ON L7L 0A2 0.8km
-
LA Fitness
3011 Appleby Line, Burlington, ON L7M 0V7 0.92km -
GoodLife Fitness
2525 Appleby Line, Burlington, ON L7L 0B6 0.98km -
Orangetheory Fitness North Burlington
3450 Dundas St West, Burlington, ON L7M 4B8 2.08km
-
Morelli's Pharmacy
2900 Walkers Line, Burlington, ON L7M 4M8 2.01km -
Shoppers Drug Mart
Millcroft Shopping Centre, 2080 Appleby Line, Burlington, ON L7L 6M6 2.04km -
Shoppers Drug Mart
3505 Upper Middle Road, Burlington, ON L7M 4C6 3.33km
-
McDonald's
4515 Dundas St West, R.R.#1, Burlington, ON L7M 5B4 0.71km -
Burger King
3259 Appleby Line, Burlington, ON L7M 0V7 0.5km -
DQ Grill & Chill Restaurant
3131 Appleby Line, Burlington, ON L7M 0V7 0.53km
-
Smart Centres
4515 Dundas Street, Burlington, ON L7M 5B4 0.47km -
Appleby Crossing
2435 Appleby Line, Burlington, ON L7R 3X4 1.11km -
Millcroft Shopping Centre
2000-2080 Appleby Line, Burlington, ON L7L 6M6 2.04km
-
Fortino's
2515 Appleby Line, Burlington, ON L7L 0B6 0.79km -
Farm Boy
3061 Walkers Line, Burlington, ON L7M 0W3 1.71km -
Longo's
2900 Walkers Line, Burlington, ON L7M 4M8 2.01km
-
LCBO
3041 Walkers Line, Burlington, ON L5L 5Z6 1.73km -
Liquor Control Board of Ontario
5111 New Street, Burlington, ON L7L 1V2 6.83km -
The Beer Store
396 Elizabeth St, Burlington, ON L7R 2L6 9.35km
-
Ambient Control Systems
Burlington, ON L7M 0H5 0.16km -
Esso
2971 Walkers Line, Burlington, ON L7M 4K5 1.82km -
Esso
1989 Appleby Line, Burlington, ON L7L 6K3 2.78km
-
Cineplex Cinemas
3531 Wyecroft Road, Oakville, ON L6L 0B7 5.56km -
SilverCity Burlington Cinemas
1250 Brant Street, Burlington, ON L7P 1G6 7.2km -
Cinestarz
460 Brant Street, Unit 3, Burlington, ON L7R 4B6 9.17km
-
Burlington Public Libraries & Branches
676 Appleby Line, Burlington, ON L7L 5Y1 6.05km -
Burlington Public Library
2331 New Street, Burlington, ON L7R 1J4 8.42km -
Glen Abbey Community Centre
1415 Third Line, Oakville, ON L6M 3G2 6.97km
-
Oakville Trafalgar Memorial Hospital
3001 Hospital Gate, Oakville, ON L6M 0L8 6.35km -
Oakville Hospital
231 Oak Park Boulevard, Oakville, ON L6H 7S8 11.64km -
Halton Medix
4265 Thomas Alton Boulevard, Burlington, ON L7M 0M9 0.88km
-
Doug Wright Park
ON 0.39km -
Norton Community Park
Burlington ON 1.04km -
Orchard Community Park
2223 Sutton Dr (at Blue Spruce Avenue), Burlington ON L7L 0B9 2.84km
-
RBC Royal Bank
2495 Appleby Line (at Dundas St.), Burlington ON L7L 0B6 0.85km -
TD Bank Financial Group
2993 Westoak Trails Blvd (at Bronte Rd.), Oakville ON L6M 5E4 4.75km -
CIBC
2530 Postmaster Dr (at Dundas St. W.), Oakville ON L6M 0N2 5.58km
- 4 bath
- 4 bed
- 2500 sqft
5087 Forest Grove Crescent, Burlington, Ontario • L7L 6G6 • Orchard
- 4 bath
- 4 bed
- 2000 sqft
3945 Thomas Alton Boulevard, Burlington, Ontario • L7M 2A4 • Alton














