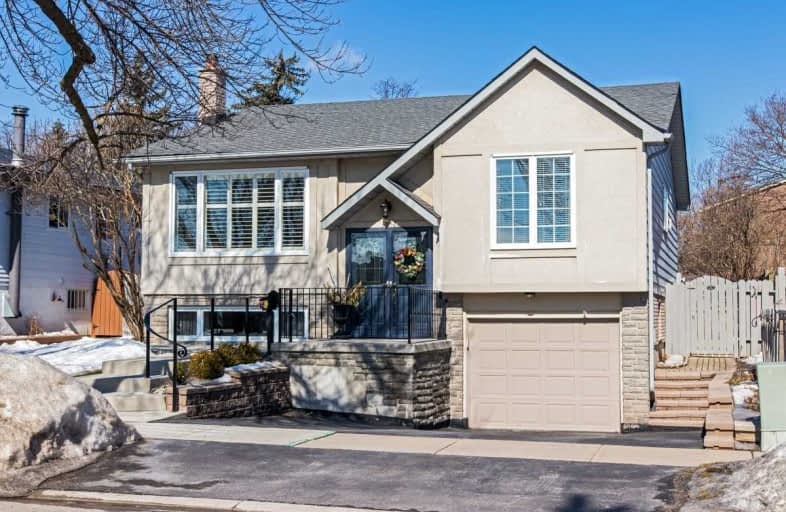
Dr Charles Best Public School
Elementary: Public
0.88 km
Canadian Martyrs School
Elementary: Catholic
0.20 km
Sir Ernest Macmillan Public School
Elementary: Public
0.24 km
St Timothy Separate School
Elementary: Catholic
1.39 km
C H Norton Public School
Elementary: Public
1.00 km
Florence Meares Public School
Elementary: Public
1.75 km
Lester B. Pearson High School
Secondary: Public
0.35 km
M M Robinson High School
Secondary: Public
1.49 km
Assumption Roman Catholic Secondary School
Secondary: Catholic
3.20 km
Corpus Christi Catholic Secondary School
Secondary: Catholic
3.62 km
Notre Dame Roman Catholic Secondary School
Secondary: Catholic
1.94 km
Dr. Frank J. Hayden Secondary School
Secondary: Public
3.14 km










