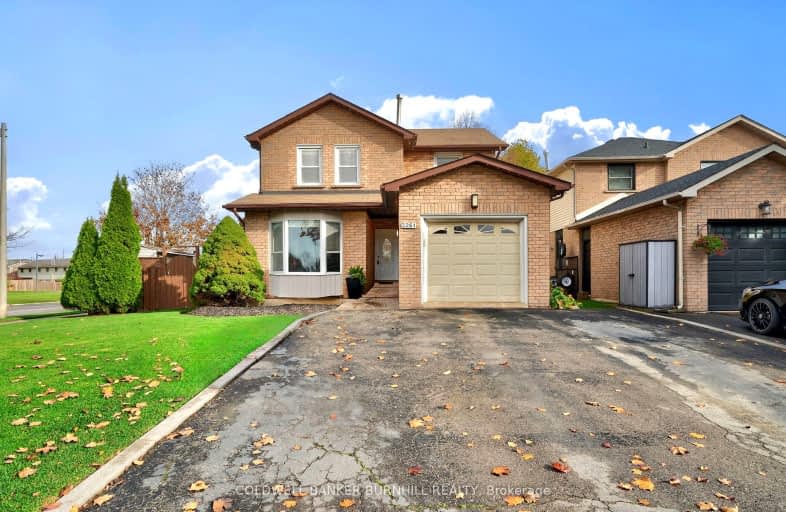Car-Dependent
- Most errands require a car.
36
/100
Good Transit
- Some errands can be accomplished by public transportation.
55
/100
Somewhat Bikeable
- Most errands require a car.
45
/100

Bruce T Lindley
Elementary: Public
1.51 km
Sacred Heart of Jesus Catholic School
Elementary: Catholic
1.54 km
St Timothy Separate School
Elementary: Catholic
0.95 km
C H Norton Public School
Elementary: Public
1.49 km
Florence Meares Public School
Elementary: Public
1.79 km
Alton Village Public School
Elementary: Public
1.89 km
Thomas Merton Catholic Secondary School
Secondary: Catholic
5.94 km
Lester B. Pearson High School
Secondary: Public
2.14 km
M M Robinson High School
Secondary: Public
2.21 km
Corpus Christi Catholic Secondary School
Secondary: Catholic
4.03 km
Notre Dame Roman Catholic Secondary School
Secondary: Catholic
0.57 km
Dr. Frank J. Hayden Secondary School
Secondary: Public
1.91 km
-
Newport Park
ON 0.89km -
Ireland Park
Deer Run Ave, Burlington ON 1km -
Norton Community Park
Burlington ON 1.94km
-
CoinFlip Bitcoin ATM
2037 Mount Forest Dr, Burlington ON L7P 1H4 3.97km -
PCF
1059 Plains Rd E, Burlington ON L7T 4K1 6.27km -
Dominion Lending Centres - TLC Mortgage Group
1100 Burloak Dr, Burlington ON L7L 6B2 7.87km













