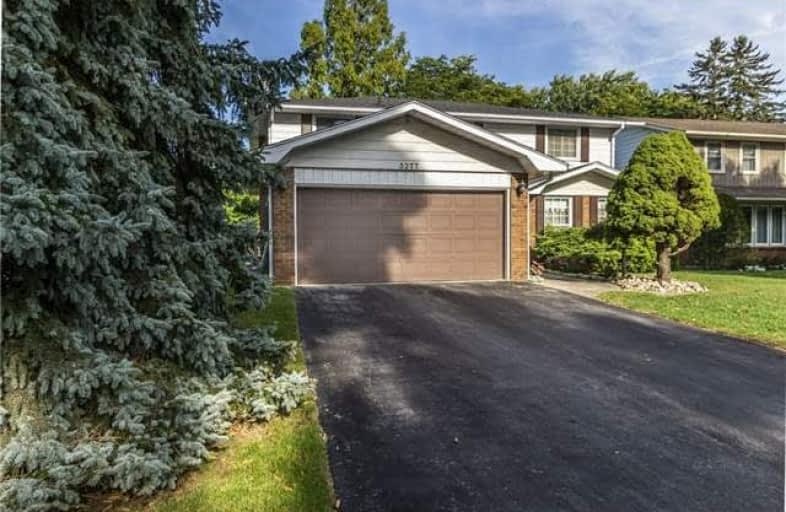Inactive on Jan 20, 2019
Note: Property is not currently for sale or for rent.

-
Type: Detached
-
Style: 2-Storey
-
Size: 2000 sqft
-
Lot Size: 60 x 128 Feet
-
Age: 31-50 years
-
Taxes: $5,486 per year
-
Days on Site: 114 Days
-
Added: Sep 07, 2019 (3 months on market)
-
Updated:
-
Last Checked: 3 months ago
-
MLS®#: W4262288
-
Listed By: Re/max real estate centre inc., brokerage
Buy An Affordable Home In The Very Sought After Roseland Community. Large 60X120Ft Lot Situated In A Quiet Court Location Surrounded By Lovely Mature Trees. 4 Spacious Bdrms, And 2.5 Bath. Kit Is Open Concept Open To Fm With Terrific Views Of Private Yard. Within Walking Distance To Private And Public Schools, Go Train, Buses And Churches. Once You Put Your Finishing Touches On This Home You Will Have A Wonderful Home In A Fantastic Neighbourhood.
Property Details
Facts for 3277 Douglas Street, Burlington
Status
Days on Market: 114
Last Status: Expired
Sold Date: Jun 19, 2025
Closed Date: Nov 30, -0001
Expiry Date: Jan 20, 2019
Unavailable Date: Jan 20, 2019
Input Date: Sep 28, 2018
Prior LSC: Listing with no contract changes
Property
Status: Sale
Property Type: Detached
Style: 2-Storey
Size (sq ft): 2000
Age: 31-50
Area: Burlington
Community: Roseland
Availability Date: Tba
Assessment Amount: $758,000
Assessment Year: 2016
Inside
Bedrooms: 4
Bathrooms: 3
Kitchens: 1
Rooms: 8
Den/Family Room: Yes
Air Conditioning: Central Air
Fireplace: Yes
Washrooms: 3
Building
Basement: Finished
Basement 2: Full
Heat Type: Forced Air
Heat Source: Gas
Exterior: Brick
Exterior: Other
Water Supply: Municipal
Special Designation: Unknown
Parking
Driveway: Pvt Double
Garage Spaces: 2
Garage Type: Attached
Covered Parking Spaces: 2
Total Parking Spaces: 4
Fees
Tax Year: 2018
Tax Legal Description: Pcl 15-1, Secm67;Lt15,Plm657
Taxes: $5,486
Land
Cross Street: Spruce And Pincove
Municipality District: Burlington
Fronting On: North
Pool: None
Sewer: Sewers
Lot Depth: 128 Feet
Lot Frontage: 60 Feet
Additional Media
- Virtual Tour: https://unbranded.youriguide.com/3277_douglas_st_burlington_on
Rooms
Room details for 3277 Douglas Street, Burlington
| Type | Dimensions | Description |
|---|---|---|
| Foyer Main | 2.95 x 4.34 | |
| Living Main | 3.63 x 5.31 | |
| Dining Main | 3.28 x 3.58 | |
| Kitchen Main | 3.28 x 4.75 | Eat-In Kitchen |
| Family Main | 3.76 x 5.26 | |
| Laundry Main | 2.26 x 3.76 | |
| Master 2nd | 3.78 x 5.33 | |
| 2nd Br 2nd | 2.69 x 4.01 | |
| 3rd Br 2nd | 4.22 x 4.04 | |
| 4th Br 2nd | 3.66 x 4.01 | |
| Rec Bsmt | 3.58 x 8.92 | |
| Office Bsmt | 3.12 x 8.10 |
| XXXXXXXX | XXX XX, XXXX |
XXXXXXXX XXX XXXX |
|
| XXX XX, XXXX |
XXXXXX XXX XXXX |
$X,XXX,XXX | |
| XXXXXXXX | XXX XX, XXXX |
XXXX XXX XXXX |
$X,XXX,XXX |
| XXX XX, XXXX |
XXXXXX XXX XXXX |
$X,XXX,XXX |
| XXXXXXXX XXXXXXXX | XXX XX, XXXX | XXX XXXX |
| XXXXXXXX XXXXXX | XXX XX, XXXX | $1,199,000 XXX XXXX |
| XXXXXXXX XXXX | XXX XX, XXXX | $1,130,000 XXX XXXX |
| XXXXXXXX XXXXXX | XXX XX, XXXX | $1,298,000 XXX XXXX |

Lakeshore Public School
Elementary: PublicRyerson Public School
Elementary: PublicSt Raphaels Separate School
Elementary: CatholicTecumseh Public School
Elementary: PublicSt Paul School
Elementary: CatholicJohn T Tuck Public School
Elementary: PublicGary Allan High School - SCORE
Secondary: PublicGary Allan High School - Bronte Creek
Secondary: PublicGary Allan High School - Burlington
Secondary: PublicBurlington Central High School
Secondary: PublicAssumption Roman Catholic Secondary School
Secondary: CatholicNelson High School
Secondary: Public- 3 bath
- 4 bed
- 3 bath
- 5 bed
- 1100 sqft
625 Braemore Road East, Burlington, Ontario • L7N 3E6 • Roseland




