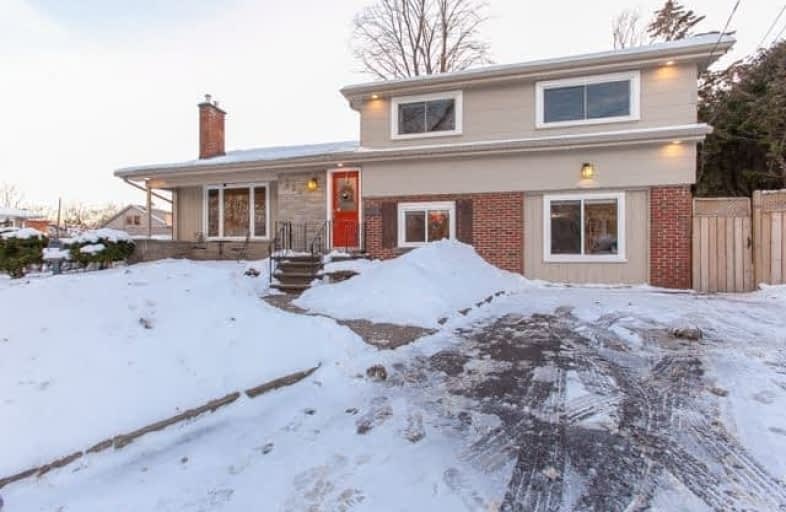
Kings Road Public School
Elementary: Public
1.56 km
ÉÉC Saint-Philippe
Elementary: Catholic
1.68 km
Aldershot Elementary School
Elementary: Public
1.57 km
Glenview Public School
Elementary: Public
0.77 km
Maplehurst Public School
Elementary: Public
0.64 km
Holy Rosary Separate School
Elementary: Catholic
0.37 km
King William Alter Ed Secondary School
Secondary: Public
6.71 km
Thomas Merton Catholic Secondary School
Secondary: Catholic
3.30 km
Aldershot High School
Secondary: Public
1.52 km
Burlington Central High School
Secondary: Public
3.28 km
M M Robinson High School
Secondary: Public
5.68 km
Sir John A Macdonald Secondary School
Secondary: Public
6.45 km





