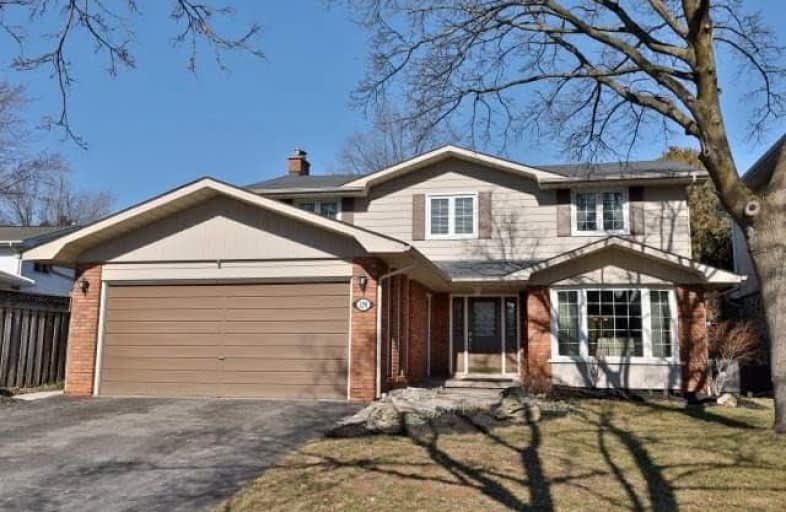Sold on Aug 02, 2018
Note: Property is not currently for sale or for rent.

-
Type: Detached
-
Style: 2-Storey
-
Size: 2000 sqft
-
Lot Size: 50.98 x 157.44 Feet
-
Age: 31-50 years
-
Taxes: $6,632 per year
-
Days on Site: 133 Days
-
Added: Sep 07, 2019 (4 months on market)
-
Updated:
-
Last Checked: 3 months ago
-
MLS®#: W4074579
-
Listed By: Royal lepage burloak real estate services, brokerage
Rm's Cont'd-B- Hall 4.24 X 3.94, Games 7.57 X 3.02, Store/Util 3.96 X 3.51. Sought After Roseland Family Home, Kitchen With Granite Open To Family Room With Fireplace. Master Bedroom With Walk-In Closet And Ensuite, Hardwood, Finished Lower Level. Oversized Rear Yard With In-Ground Pool. 4 Bedrooms, 2.5 Bathrooms.
Extras
Inclusions: Fridge, Stove, Dishwasher, Microwave, Washer, Dryer
Property Details
Facts for 3291 Spruce Avenue, Burlington
Status
Days on Market: 133
Last Status: Sold
Sold Date: Aug 02, 2018
Closed Date: Aug 23, 2018
Expiry Date: Sep 22, 2018
Sold Price: $1,120,000
Unavailable Date: Aug 02, 2018
Input Date: Mar 22, 2018
Property
Status: Sale
Property Type: Detached
Style: 2-Storey
Size (sq ft): 2000
Age: 31-50
Area: Burlington
Community: Roseland
Availability Date: 30-59 Days
Inside
Bedrooms: 4
Bathrooms: 3
Kitchens: 1
Rooms: 9
Den/Family Room: Yes
Air Conditioning: Central Air
Fireplace: Yes
Laundry Level: Main
Central Vacuum: Y
Washrooms: 3
Building
Basement: Finished
Basement 2: Full
Heat Type: Forced Air
Heat Source: Gas
Exterior: Alum Siding
Exterior: Brick
Elevator: N
UFFI: No
Water Supply: Municipal
Physically Handicapped-Equipped: N
Special Designation: Unknown
Retirement: N
Parking
Driveway: Front Yard
Garage Spaces: 2
Garage Type: Attached
Covered Parking Spaces: 2
Total Parking Spaces: 4
Fees
Tax Year: 2018
Tax Legal Description: Plan M67 Lot 33
Taxes: $6,632
Land
Cross Street: Myers Lane
Municipality District: Burlington
Fronting On: North
Pool: Inground
Sewer: Sewers
Lot Depth: 157.44 Feet
Lot Frontage: 50.98 Feet
Acres: < .50
Waterfront: None
Additional Media
- Virtual Tour: http://www.rstours.ca/28489a
Rooms
Room details for 3291 Spruce Avenue, Burlington
| Type | Dimensions | Description |
|---|---|---|
| Foyer Main | 2.87 x 4.22 | |
| Living Main | 3.38 x 5.08 | |
| Dining Main | 2.97 x 3.58 | |
| Kitchen Main | 3.20 x 4.47 | |
| Family Main | 3.51 x 5.11 | |
| Sunroom Main | 3.58 x 3.86 | |
| Laundry Main | - | |
| Master 2nd | 3.48 x 5.13 | 4 Pc Ensuite |
| Br 2nd | 3.48 x 3.68 | |
| Br 2nd | 3.12 x 3.76 | |
| Br 2nd | 2.62 x 3.89 | |
| Rec Bsmt | 3.23 x 6.86 |
| XXXXXXXX | XXX XX, XXXX |
XXXX XXX XXXX |
$X,XXX,XXX |
| XXX XX, XXXX |
XXXXXX XXX XXXX |
$X,XXX,XXX | |
| XXXXXXXX | XXX XX, XXXX |
XXXXXXXX XXX XXXX |
|
| XXX XX, XXXX |
XXXXXX XXX XXXX |
$XXX,XXX |
| XXXXXXXX XXXX | XXX XX, XXXX | $1,120,000 XXX XXXX |
| XXXXXXXX XXXXXX | XXX XX, XXXX | $1,195,000 XXX XXXX |
| XXXXXXXX XXXXXXXX | XXX XX, XXXX | XXX XXXX |
| XXXXXXXX XXXXXX | XXX XX, XXXX | $848,900 XXX XXXX |

Lakeshore Public School
Elementary: PublicRyerson Public School
Elementary: PublicSt Raphaels Separate School
Elementary: CatholicTecumseh Public School
Elementary: PublicSt Paul School
Elementary: CatholicJohn T Tuck Public School
Elementary: PublicGary Allan High School - SCORE
Secondary: PublicGary Allan High School - Bronte Creek
Secondary: PublicGary Allan High School - Burlington
Secondary: PublicBurlington Central High School
Secondary: PublicAssumption Roman Catholic Secondary School
Secondary: CatholicNelson High School
Secondary: Public- 3 bath
- 4 bed
- 3 bath
- 5 bed
- 1100 sqft
625 Braemore Road East, Burlington, Ontario • L7N 3E6 • Roseland




