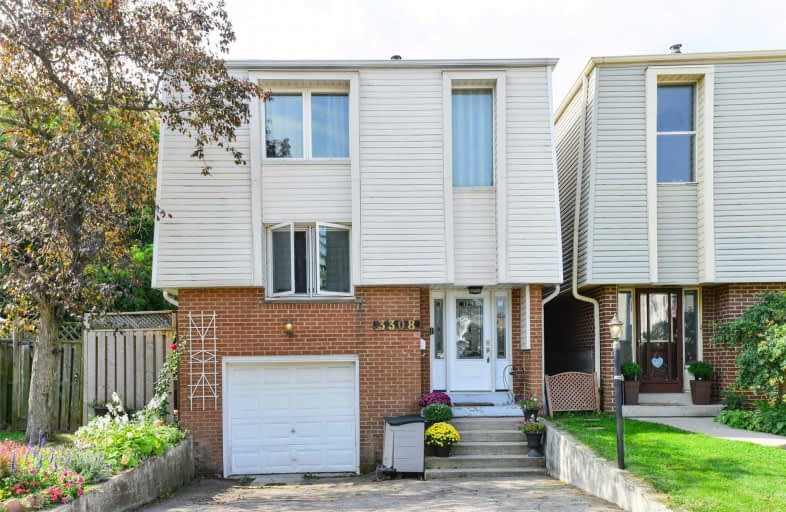Sold on Jan 24, 2019
Note: Property is not currently for sale or for rent.

-
Type: Detached
-
Style: 2-Storey
-
Lot Size: 21.61 x 136.81 Feet
-
Age: No Data
-
Taxes: $3,280 per year
-
Days on Site: 59 Days
-
Added: Nov 26, 2018 (2 months on market)
-
Updated:
-
Last Checked: 3 hours ago
-
MLS®#: W4311098
-
Listed By: Re/max realty specialists inc., brokerage
Totally Renovated 3 Bedroom House Located On Premium Huge Pie Shape Lot On A Cul-De-Sac. Spacious Brand New Kitchen, New Floors Throughout. Wrought Iron Railings And New Wooden Stairs. Thousands Of Dollars Spent In Renovations. Must See And Good Size Rooms Plus Huge Well Maintained Private Backyard. Very Close To Schools, Hwys And Shopping. Home Is A Linked In The Foundation.
Extras
Inclusions- Fridge, Stove, Dishwasher, Washer And Dryer, Elfs, Windows (2016), Hot Water Tank (Owned).
Property Details
Facts for 3308 Hannibal Road, Burlington
Status
Days on Market: 59
Last Status: Sold
Sold Date: Jan 24, 2019
Closed Date: Apr 04, 2019
Expiry Date: Jan 31, 2019
Sold Price: $630,000
Unavailable Date: Jan 24, 2019
Input Date: Nov 26, 2018
Property
Status: Sale
Property Type: Detached
Style: 2-Storey
Area: Burlington
Community: Palmer
Availability Date: Flexible
Inside
Bedrooms: 3
Bathrooms: 2
Kitchens: 1
Rooms: 6
Den/Family Room: No
Air Conditioning: Central Air
Fireplace: Yes
Washrooms: 2
Building
Basement: Finished
Basement 2: W/O
Heat Type: Forced Air
Heat Source: Gas
Exterior: Alum Siding
Water Supply: Municipal
Special Designation: Unknown
Parking
Driveway: Pvt Double
Garage Spaces: 1
Garage Type: Built-In
Covered Parking Spaces: 4
Fees
Tax Year: 2018
Tax Legal Description: Pcl 44-3, Sec M87; Pt Lt 44, Pl M87, Part 6 & 15**
Taxes: $3,280
Land
Cross Street: Walkers Line & Palme
Municipality District: Burlington
Fronting On: West
Parcel Number: 071690413
Pool: None
Sewer: Sewers
Lot Depth: 136.81 Feet
Lot Frontage: 21.61 Feet
Lot Irregularities: Pie Shape Lot
Rooms
Room details for 3308 Hannibal Road, Burlington
| Type | Dimensions | Description |
|---|---|---|
| Living Main | 3.95 x 6.50 | Hardwood Floor |
| Dining Main | 3.15 x 3.70 | Hardwood Floor |
| Master 2nd | 4.20 x 4.30 | Hardwood Floor |
| Br 2nd | 3.10 x 4.70 | Hardwood Floor |
| Br 2nd | 3.70 x 3.60 | Hardwood Floor |
| Kitchen Main | 3.00 x 5.30 | Porcelain Floor, Quartz Counter |
| XXXXXXXX | XXX XX, XXXX |
XXXX XXX XXXX |
$XXX,XXX |
| XXX XX, XXXX |
XXXXXX XXX XXXX |
$XXX,XXX | |
| XXXXXXXX | XXX XX, XXXX |
XXXX XXX XXXX |
$XXX,XXX |
| XXX XX, XXXX |
XXXXXX XXX XXXX |
$XXX,XXX | |
| XXXXXXXX | XXX XX, XXXX |
XXXXXXX XXX XXXX |
|
| XXX XX, XXXX |
XXXXXX XXX XXXX |
$XXX,XXX |
| XXXXXXXX XXXX | XXX XX, XXXX | $790,000 XXX XXXX |
| XXXXXXXX XXXXXX | XXX XX, XXXX | $799,900 XXX XXXX |
| XXXXXXXX XXXX | XXX XX, XXXX | $630,000 XXX XXXX |
| XXXXXXXX XXXXXX | XXX XX, XXXX | $649,000 XXX XXXX |
| XXXXXXXX XXXXXXX | XXX XX, XXXX | XXX XXXX |
| XXXXXXXX XXXXXX | XXX XX, XXXX | $665,000 XXX XXXX |

Dr Charles Best Public School
Elementary: PublicCanadian Martyrs School
Elementary: CatholicSir Ernest Macmillan Public School
Elementary: PublicClarksdale Public School
Elementary: PublicC H Norton Public School
Elementary: PublicFlorence Meares Public School
Elementary: PublicThomas Merton Catholic Secondary School
Secondary: CatholicLester B. Pearson High School
Secondary: PublicM M Robinson High School
Secondary: PublicAssumption Roman Catholic Secondary School
Secondary: CatholicNotre Dame Roman Catholic Secondary School
Secondary: CatholicDr. Frank J. Hayden Secondary School
Secondary: Public

