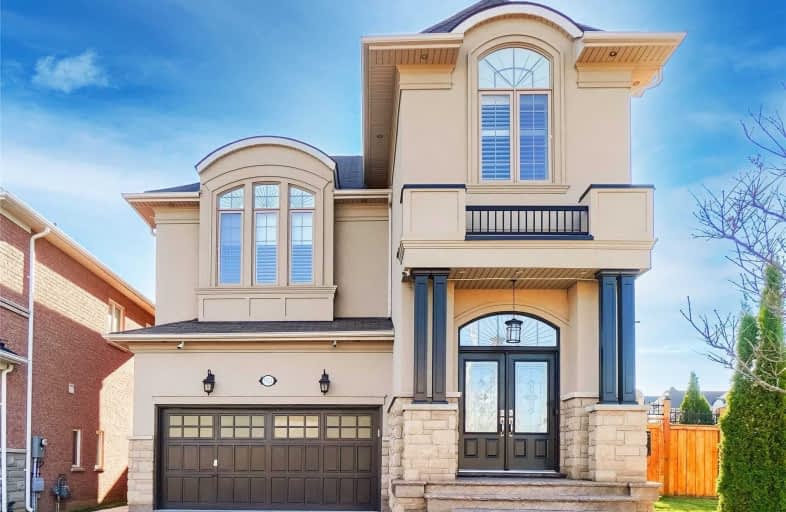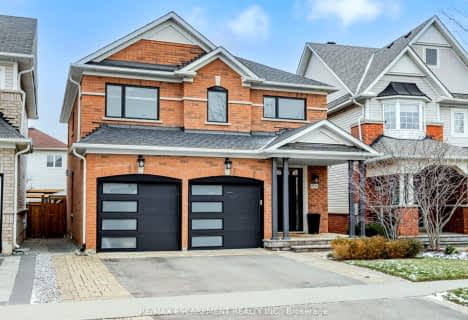
Sacred Heart of Jesus Catholic School
Elementary: Catholic
2.16 km
Florence Meares Public School
Elementary: Public
2.38 km
St. Anne Catholic Elementary School
Elementary: Catholic
0.53 km
Charles R. Beaudoin Public School
Elementary: Public
1.61 km
John William Boich Public School
Elementary: Public
2.01 km
Alton Village Public School
Elementary: Public
0.51 km
ÉSC Sainte-Trinité
Secondary: Catholic
5.57 km
Lester B. Pearson High School
Secondary: Public
3.69 km
M M Robinson High School
Secondary: Public
4.51 km
Corpus Christi Catholic Secondary School
Secondary: Catholic
3.28 km
Notre Dame Roman Catholic Secondary School
Secondary: Catholic
2.96 km
Dr. Frank J. Hayden Secondary School
Secondary: Public
0.87 km














