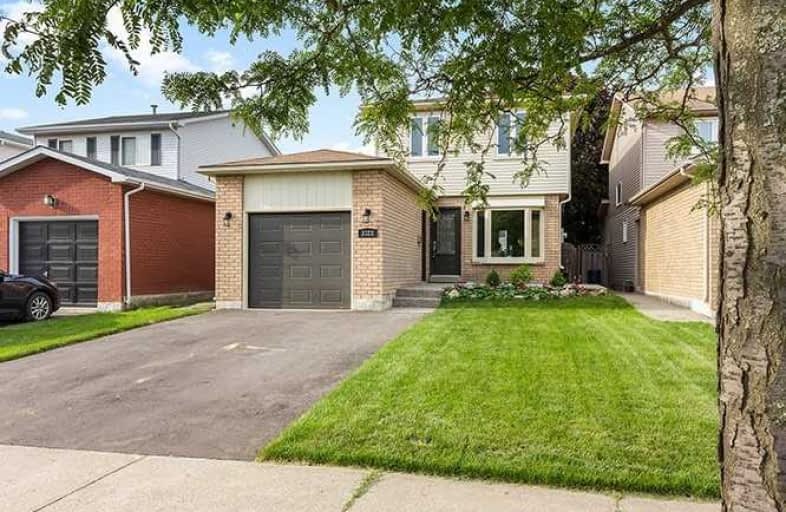Sold on Oct 28, 2019
Note: Property is not currently for sale or for rent.

-
Type: Detached
-
Style: 2-Storey
-
Size: 1100 sqft
-
Lot Size: 32.81 x 109.91 Feet
-
Age: 16-30 years
-
Taxes: $3,200 per year
-
Days on Site: 58 Days
-
Added: Nov 06, 2019 (1 month on market)
-
Updated:
-
Last Checked: 3 months ago
-
MLS®#: W4561771
-
Listed By: Royal lepage signature realty, brokerage
Stunning Detached Home Located In Burlington's Coveted Headon Area. Renovated From Top To Bottom With The Finest Of Finishes & Details. Nothing To Do But Move In And Enjoy Your New Home. New Gaf Timberline Roof With 50 Year Warranty, New Windows & Doors, New Kitchen, & Bathrooms With Heated Floors In The Upper Bathroom. New Hardwood Floors, New Furnace, Ac & Hwt. Solid Wood Maple Cabinets With Quartz Countertop. Over 100K Spent In Updates. Must See!
Extras
Stainless Steel Samsung Fridge, Stove, And Dishwasher. Washer & Dryer. New Windows & Doors. New Furnace, Hwt&Ac. All Electrical Lighting Fixtures.
Property Details
Facts for 3328 Cardiff Crescent, Burlington
Status
Days on Market: 58
Last Status: Sold
Sold Date: Oct 28, 2019
Closed Date: Jan 08, 2020
Expiry Date: Dec 31, 2019
Sold Price: $681,500
Unavailable Date: Oct 28, 2019
Input Date: Aug 31, 2019
Property
Status: Sale
Property Type: Detached
Style: 2-Storey
Size (sq ft): 1100
Age: 16-30
Area: Burlington
Community: Headon
Inside
Bedrooms: 3
Bathrooms: 3
Kitchens: 1
Rooms: 8
Den/Family Room: No
Air Conditioning: Central Air
Fireplace: No
Laundry Level: Lower
Central Vacuum: N
Washrooms: 3
Utilities
Electricity: Yes
Gas: Yes
Cable: Available
Telephone: Available
Building
Basement: Finished
Heat Type: Forced Air
Heat Source: Gas
Exterior: Brick
Exterior: Metal/Side
Elevator: N
Water Supply: Municipal
Special Designation: Unknown
Parking
Driveway: Available
Garage Spaces: 1
Garage Type: Attached
Covered Parking Spaces: 2
Total Parking Spaces: 3
Fees
Tax Year: 2019
Tax Legal Description: Pcl 54-1, Sec 20M521; Lt 54, Pl20M521; Burlington
Taxes: $3,200
Highlights
Feature: Fenced Yard
Feature: Public Transit
Feature: School
Land
Cross Street: Dundas/Walkers Line
Municipality District: Burlington
Fronting On: West
Parcel Number: 071790181
Pool: None
Sewer: Sewers
Lot Depth: 109.91 Feet
Lot Frontage: 32.81 Feet
Rooms
Room details for 3328 Cardiff Crescent, Burlington
| Type | Dimensions | Description |
|---|---|---|
| Living Main | 3.73 x 4.69 | Hardwood Floor, Bay Window |
| Kitchen Main | 3.02 x 4.72 | Hardwood Floor, Combined W/Dining |
| Dining Main | 3.02 x 4.72 | Hardwood Floor, Combined W/Kitchen |
| Powder Rm Main | 0.93 x 1.42 | Porcelain Floor |
| Master 2nd | 3.02 x 4.72 | Hardwood Floor |
| 2nd Br 2nd | 2.51 x 3.76 | Hardwood Floor |
| 3rd Br 2nd | 2.79 x 2.82 | Hardwood Floor |
| Bathroom 2nd | 0.15 x 2.46 | 3 Pc Bath, Heated Floor, Porcelain Floor |
| Rec Bsmt | 1.42 x 2.01 | Laminate |
| Rec Bsmt | 2.36 x 4.27 | Laminate |
| Bathroom Bsmt | 1.42 x 2.00 | 3 Pc Bath, Porcelain Floor |
| Laundry Bsmt | 1.07 x 1.50 | Porcelain Floor |
| XXXXXXXX | XXX XX, XXXX |
XXXX XXX XXXX |
$XXX,XXX |
| XXX XX, XXXX |
XXXXXX XXX XXXX |
$XXX,XXX | |
| XXXXXXXX | XXX XX, XXXX |
XXXXXXX XXX XXXX |
|
| XXX XX, XXXX |
XXXXXX XXX XXXX |
$XXX,XXX | |
| XXXXXXXX | XXX XX, XXXX |
XXXXXXX XXX XXXX |
|
| XXX XX, XXXX |
XXXXXX XXX XXXX |
$XXX,XXX | |
| XXXXXXXX | XXX XX, XXXX |
XXXXXX XXX XXXX |
$X,XXX |
| XXX XX, XXXX |
XXXXXX XXX XXXX |
$X,XXX | |
| XXXXXXXX | XXX XX, XXXX |
XXXXXXX XXX XXXX |
|
| XXX XX, XXXX |
XXXXXX XXX XXXX |
$XXX,XXX | |
| XXXXXXXX | XXX XX, XXXX |
XXXXXXX XXX XXXX |
|
| XXX XX, XXXX |
XXXXXX XXX XXXX |
$XXX,XXX | |
| XXXXXXXX | XXX XX, XXXX |
XXXXXXXX XXX XXXX |
|
| XXX XX, XXXX |
XXXXXX XXX XXXX |
$XXX,XXX | |
| XXXXXXXX | XXX XX, XXXX |
XXXX XXX XXXX |
$XXX,XXX |
| XXX XX, XXXX |
XXXXXX XXX XXXX |
$XXX,XXX |
| XXXXXXXX XXXX | XXX XX, XXXX | $681,500 XXX XXXX |
| XXXXXXXX XXXXXX | XXX XX, XXXX | $699,900 XXX XXXX |
| XXXXXXXX XXXXXXX | XXX XX, XXXX | XXX XXXX |
| XXXXXXXX XXXXXX | XXX XX, XXXX | $699,900 XXX XXXX |
| XXXXXXXX XXXXXXX | XXX XX, XXXX | XXX XXXX |
| XXXXXXXX XXXXXX | XXX XX, XXXX | $729,900 XXX XXXX |
| XXXXXXXX XXXXXX | XXX XX, XXXX | $2,500 XXX XXXX |
| XXXXXXXX XXXXXX | XXX XX, XXXX | $2,500 XXX XXXX |
| XXXXXXXX XXXXXXX | XXX XX, XXXX | XXX XXXX |
| XXXXXXXX XXXXXX | XXX XX, XXXX | $699,000 XXX XXXX |
| XXXXXXXX XXXXXXX | XXX XX, XXXX | XXX XXXX |
| XXXXXXXX XXXXXX | XXX XX, XXXX | $708,800 XXX XXXX |
| XXXXXXXX XXXXXXXX | XXX XX, XXXX | XXX XXXX |
| XXXXXXXX XXXXXX | XXX XX, XXXX | $739,900 XXX XXXX |
| XXXXXXXX XXXX | XXX XX, XXXX | $603,000 XXX XXXX |
| XXXXXXXX XXXXXX | XXX XX, XXXX | $524,900 XXX XXXX |

Sacred Heart of Jesus Catholic School
Elementary: CatholicSt Timothy Separate School
Elementary: CatholicC H Norton Public School
Elementary: PublicFlorence Meares Public School
Elementary: PublicCharles R. Beaudoin Public School
Elementary: PublicAlton Village Public School
Elementary: PublicLester B. Pearson High School
Secondary: PublicM M Robinson High School
Secondary: PublicAssumption Roman Catholic Secondary School
Secondary: CatholicCorpus Christi Catholic Secondary School
Secondary: CatholicNotre Dame Roman Catholic Secondary School
Secondary: CatholicDr. Frank J. Hayden Secondary School
Secondary: Public- — bath
- — bed
- — sqft



