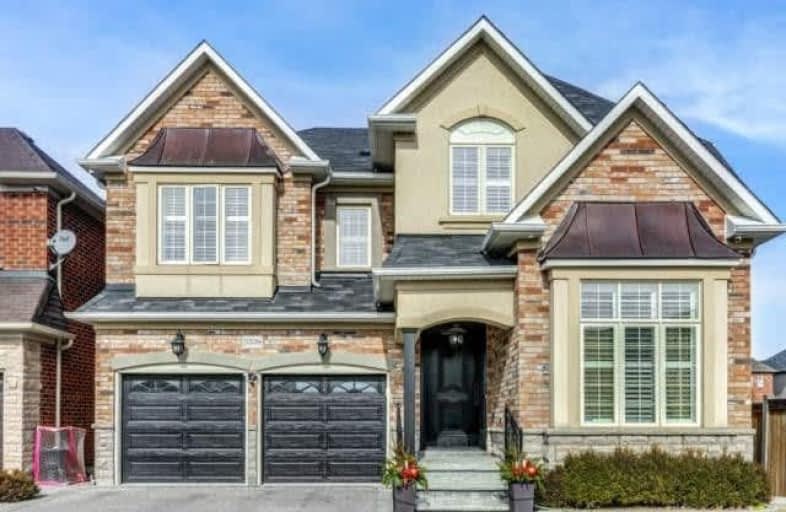Sold on Jun 09, 2020
Note: Property is not currently for sale or for rent.

-
Type: Detached
-
Style: 2-Storey
-
Lot Size: 42.98 x 86.94 Feet
-
Age: 6-15 years
-
Taxes: $6,415 per year
-
Days on Site: 97 Days
-
Added: Mar 03, 2020 (3 months on market)
-
Updated:
-
Last Checked: 3 hours ago
-
MLS®#: W4707630
-
Listed By: Right at home realty inc., brokerage
Welcome To 3339 Hiscott Ave 5 Large Bed 4.5 Bath With A Finished Bsmnt Backing On To A Ravine Meticulously Upgraded, 1/2 Inch Sub Flr Added For Stronger Quieter Floors On Main And Second + Bsmnt, Marble Flrs In Foyer ,Kitchen And Master Bth, Hardwood Flrs Smth Ceiling Throughout Main And Second , Upgraded Chandeliers , S.S Appliances With Granite Cntrs In Kitchen And All Baths,Crown Mld. Throughout.
Extras
Tiled Grg Flrs,New Custom Fiber Glass Front Dr, New Insulated Steel Grg Doors Incl. S.S Appliances , W/D , Fridge In Bsmnt , Ctrl Vac And Acc.2 Grg Dr Openers With Rmts, All Blinds And Scnd Flr Curtains Exclu: Main Flr Curtains .
Property Details
Facts for 3339 Hiscott Avenue, Burlington
Status
Days on Market: 97
Last Status: Sold
Sold Date: Jun 09, 2020
Closed Date: Aug 18, 2020
Expiry Date: Jul 03, 2020
Sold Price: $1,300,000
Unavailable Date: Jun 09, 2020
Input Date: Mar 03, 2020
Property
Status: Sale
Property Type: Detached
Style: 2-Storey
Age: 6-15
Area: Burlington
Community: Alton
Availability Date: Tbd
Inside
Bedrooms: 5
Bathrooms: 5
Kitchens: 1
Kitchens Plus: 1
Rooms: 12
Den/Family Room: Yes
Air Conditioning: Central Air
Fireplace: Yes
Laundry Level: Main
Central Vacuum: Y
Washrooms: 5
Building
Basement: Finished
Heat Type: Forced Air
Heat Source: Gas
Exterior: Brick
Exterior: Stone
Water Supply: Municipal
Special Designation: Expropriation
Special Designation: Unknown
Parking
Driveway: Private
Garage Spaces: 2
Garage Type: Attached
Covered Parking Spaces: 2
Total Parking Spaces: 4
Fees
Tax Year: 2020
Tax Legal Description: See Broker Remarks
Taxes: $6,415
Land
Cross Street: Thomas Alton / Tim D
Municipality District: Burlington
Fronting On: East
Parcel Number: 072022941
Pool: None
Sewer: Sewers
Lot Depth: 86.94 Feet
Lot Frontage: 42.98 Feet
Additional Media
- Virtual Tour: https://unbranded.mediatours.ca/property/3339-hiscott-avenue-burlington/
Rooms
Room details for 3339 Hiscott Avenue, Burlington
| Type | Dimensions | Description |
|---|---|---|
| Living Main | 3.05 x 3.96 | Hardwood Floor, Large Window, California Shutters |
| Dining Main | 3.47 x 4.57 | Hardwood Floor, California Shutters, Large Window |
| Family Main | 4.51 x 4.88 | Hardwood Floor, Fireplace, Bay Window |
| Kitchen Main | 6.10 x 7.31 | Marble Floor, Eat-In Kitchen, Quartz Counter |
| Office Main | 2.74 x 3.35 | Hardwood Floor, Large Window, Large Window |
| Master 2nd | 3.96 x 5.49 | 4 Pc Ensuite, Hardwood Floor, Marble Floor |
| 2nd Br 2nd | 3.35 x 3.66 | Hardwood Floor, Large Window, California Shutters |
| 3rd Br 2nd | 3.29 x 3.66 | Large Window, Hardwood Floor, California Shutters |
| 4th Br 2nd | 3.47 x 4.28 | 3 Pc Ensuite, Hardwood Floor, Large Window |
| 5th Br 2nd | 3.54 x 3.96 | 3 Pc Ensuite, Large Window, Hardwood Floor |
| Rec Bsmt | 4.60 x 10.45 | Laminate, Large Window, 3 Pc Bath |
| Kitchen Bsmt | 2.74 x 3.37 | Porcelain Floor, Pot Lights, B/I Fridge |
| XXXXXXXX | XXX XX, XXXX |
XXXX XXX XXXX |
$X,XXX,XXX |
| XXX XX, XXXX |
XXXXXX XXX XXXX |
$X,XXX,XXX |
| XXXXXXXX XXXX | XXX XX, XXXX | $1,300,000 XXX XXXX |
| XXXXXXXX XXXXXX | XXX XX, XXXX | $1,318,800 XXX XXXX |

Sacred Heart of Jesus Catholic School
Elementary: CatholicFlorence Meares Public School
Elementary: PublicSt. Anne Catholic Elementary School
Elementary: CatholicCharles R. Beaudoin Public School
Elementary: PublicJohn William Boich Public School
Elementary: PublicAlton Village Public School
Elementary: PublicÉSC Sainte-Trinité
Secondary: CatholicLester B. Pearson High School
Secondary: PublicM M Robinson High School
Secondary: PublicCorpus Christi Catholic Secondary School
Secondary: CatholicNotre Dame Roman Catholic Secondary School
Secondary: CatholicDr. Frank J. Hayden Secondary School
Secondary: Public

