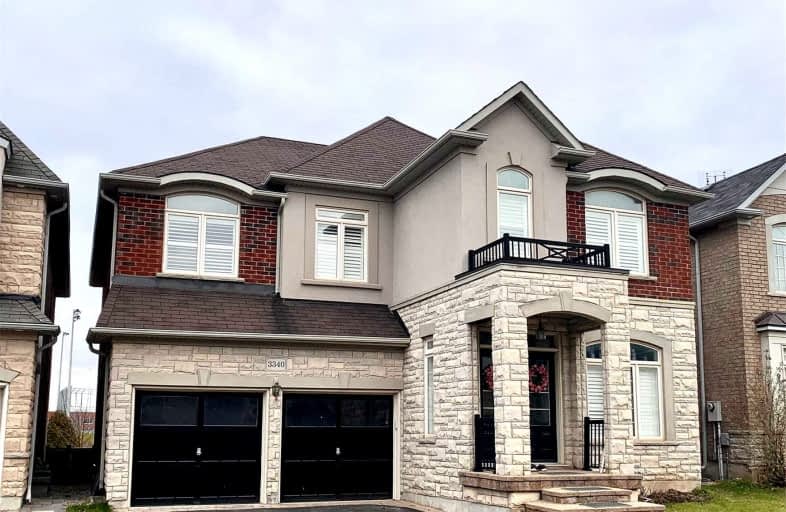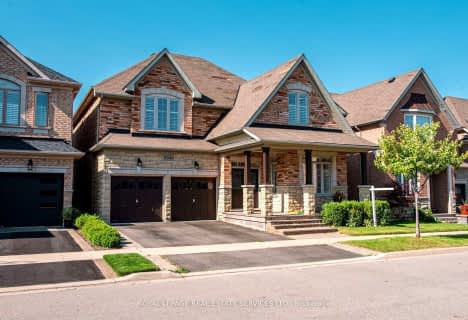
Sacred Heart of Jesus Catholic School
Elementary: Catholic
2.56 km
Orchard Park Public School
Elementary: Public
2.16 km
St. Anne Catholic Elementary School
Elementary: Catholic
0.18 km
Charles R. Beaudoin Public School
Elementary: Public
1.79 km
John William Boich Public School
Elementary: Public
1.64 km
Alton Village Public School
Elementary: Public
1.09 km
ÉSC Sainte-Trinité
Secondary: Catholic
5.06 km
Lester B. Pearson High School
Secondary: Public
4.12 km
M M Robinson High School
Secondary: Public
5.05 km
Corpus Christi Catholic Secondary School
Secondary: Catholic
3.23 km
Notre Dame Roman Catholic Secondary School
Secondary: Catholic
3.53 km
Dr. Frank J. Hayden Secondary School
Secondary: Public
1.27 km







