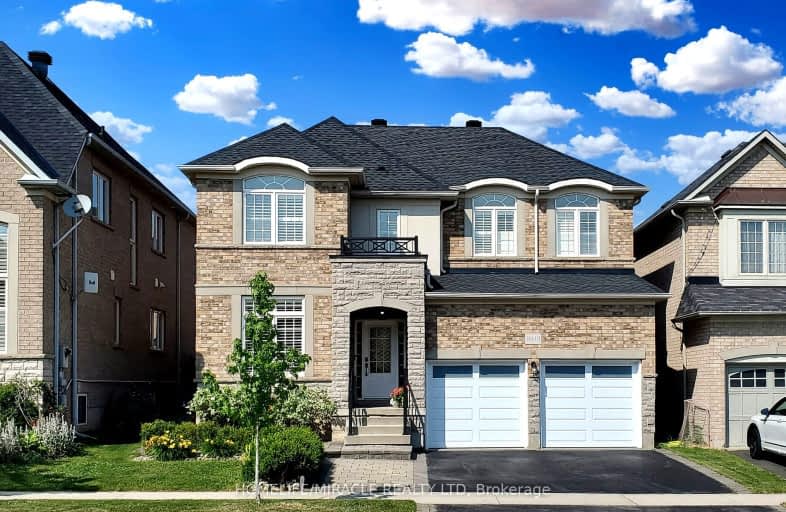Car-Dependent
- Most errands require a car.
Some Transit
- Most errands require a car.
Bikeable
- Some errands can be accomplished on bike.

Sacred Heart of Jesus Catholic School
Elementary: CatholicOrchard Park Public School
Elementary: PublicSt. Anne Catholic Elementary School
Elementary: CatholicCharles R. Beaudoin Public School
Elementary: PublicJohn William Boich Public School
Elementary: PublicAlton Village Public School
Elementary: PublicÉSC Sainte-Trinité
Secondary: CatholicLester B. Pearson High School
Secondary: PublicM M Robinson High School
Secondary: PublicCorpus Christi Catholic Secondary School
Secondary: CatholicNotre Dame Roman Catholic Secondary School
Secondary: CatholicDr. Frank J. Hayden Secondary School
Secondary: Public-
Doug Wright Park
4725 Doug Wright Dr, Burlington ON 0.4km -
Norton Off Leash Dog Park
Cornerston Dr (Dundas Street), Burlington ON 1.09km -
Norton Community Park
Burlington ON 1.21km
-
BMO Bank of Montreal
3027 Appleby Line (Dundas), Burlington ON L7M 0V7 1.16km -
TD Canada Trust Branch and ATM
2000 Appleby Line, Burlington ON L7L 6M6 2.95km -
President's Choice Financial ATM
1450 Headon Rd, Burlington ON L7M 3Z5 4.09km
- 4 bath
- 4 bed
- 2500 sqft
5087 Forest Grove Crescent, Burlington, Ontario • L7L 6G6 • Orchard
- 4 bath
- 4 bed
- 2000 sqft
3945 Thomas Alton Boulevard, Burlington, Ontario • L7M 2A4 • Alton














