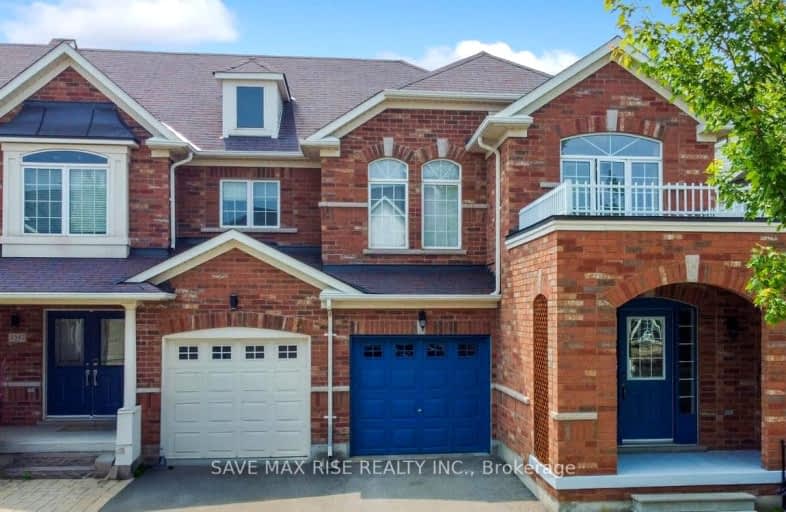Car-Dependent
- Almost all errands require a car.
20
/100
Some Transit
- Most errands require a car.
38
/100
Bikeable
- Some errands can be accomplished on bike.
60
/100

Sacred Heart of Jesus Catholic School
Elementary: Catholic
2.61 km
Orchard Park Public School
Elementary: Public
2.02 km
St. Anne Catholic Elementary School
Elementary: Catholic
0.40 km
Charles R. Beaudoin Public School
Elementary: Public
1.76 km
John William Boich Public School
Elementary: Public
1.42 km
Alton Village Public School
Elementary: Public
1.27 km
ÉSC Sainte-Trinité
Secondary: Catholic
4.83 km
Lester B. Pearson High School
Secondary: Public
4.17 km
M M Robinson High School
Secondary: Public
5.17 km
Corpus Christi Catholic Secondary School
Secondary: Catholic
3.08 km
Notre Dame Roman Catholic Secondary School
Secondary: Catholic
3.67 km
Dr. Frank J. Hayden Secondary School
Secondary: Public
1.35 km
-
Doug Wright Park
ON 0.5km -
Norton Community Park
Burlington ON 1.27km -
Orchard Community Park
2223 Sutton Dr (at Blue Spruce Avenue), Burlington ON L7L 0B9 3.02km
-
RBC Royal Bank
2495 Appleby Line (at Dundas St.), Burlington ON L7L 0B6 1.08km -
RBC Royal Bank
Dundas St (Winston Churchill Blvd), Oakville ON 12.44km -
TD Bank Financial Group
2993 Westoak Trails Blvd (at Bronte Rd.), Oakville ON L6M 5E4 4.79km









