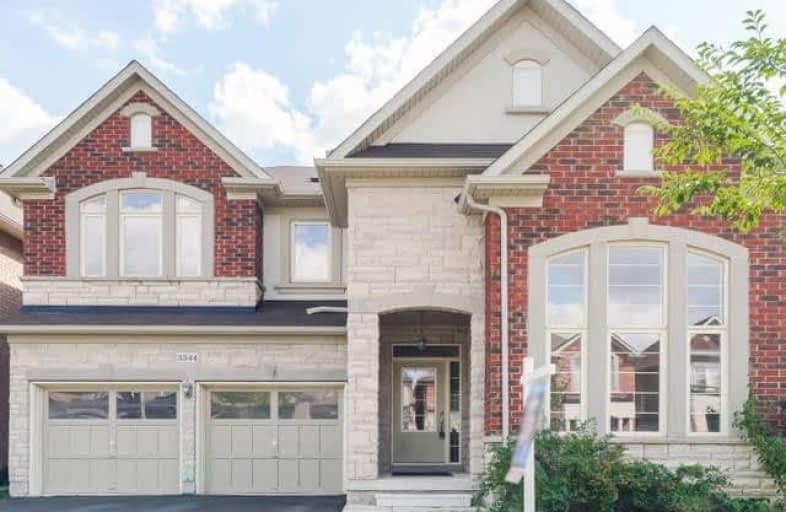Sold on Sep 14, 2020
Note: Property is not currently for sale or for rent.

-
Type: Detached
-
Style: 2-Storey
-
Size: 3000 sqft
-
Lot Size: 42.99 x 87.23 Feet
-
Age: 6-15 years
-
Taxes: $6,571 per year
-
Days on Site: 12 Days
-
Added: Sep 02, 2020 (1 week on market)
-
Updated:
-
Last Checked: 2 hours ago
-
MLS®#: W4895874
-
Listed By: Royal lepage realty plus oakville, brokerage
Fantastic Executive 3000 Sq Ft Home. Rare Escarpment Views! Located In Desirable Alton Village. Backing Onto Premium Ravine/Wooded Space! Totally Upgraded! Large 5 Bedroom, 4 Bath Home. Main Floor Den Features 9Ft Ceilings, Open Layout, Separate Bright Front Living Rm With Soaring Windows & High Vaulted Ceilings, Elegant Dining Rm, Upgraded Rich Dark Hardwood Floors Throughout, Solid Hardwood Staircase W/Iron Spindles, Beautiful Bright Open Kitchen W/Granite,
Extras
Comtemorary Backsplash, Stainless Steel Appliances, Island. Large Open Family Room W/Gas Firep[Lace, Large Windows, Pot Lights, Mud Roo,/Laundry. Huge Master Retreat With Double Walk-In Closets, Double Sink 5Pc Ensuite W/Glass Shower.
Property Details
Facts for 3344 Minerva Way, Burlington
Status
Days on Market: 12
Last Status: Sold
Sold Date: Sep 14, 2020
Closed Date: Nov 12, 2020
Expiry Date: Nov 28, 2020
Sold Price: $1,340,000
Unavailable Date: Sep 14, 2020
Input Date: Sep 02, 2020
Property
Status: Sale
Property Type: Detached
Style: 2-Storey
Size (sq ft): 3000
Age: 6-15
Area: Burlington
Community: Alton
Availability Date: Immediate
Inside
Bedrooms: 5
Bathrooms: 4
Kitchens: 1
Rooms: 10
Den/Family Room: Yes
Air Conditioning: Central Air
Fireplace: Yes
Washrooms: 4
Building
Basement: Full
Heat Type: Forced Air
Heat Source: Gas
Exterior: Brick
Exterior: Stone
Water Supply: Municipal
Special Designation: Unknown
Parking
Driveway: Pvt Double
Garage Spaces: 2
Garage Type: Attached
Covered Parking Spaces: 2
Total Parking Spaces: 4
Fees
Tax Year: 2020
Tax Legal Description: Lot 15, Plan 20M1081 Subject To An Easement For En
Taxes: $6,571
Highlights
Feature: Public Trans
Feature: Ravine
Feature: School
Feature: School Bus Route
Feature: Wooded/Treed
Land
Cross Street: Minerva Way/Erwin Ro
Municipality District: Burlington
Fronting On: West
Parcel Number: 072023536
Pool: None
Sewer: Sewers
Lot Depth: 87.23 Feet
Lot Frontage: 42.99 Feet
Acres: < .50
Zoning: Residential
Rooms
Room details for 3344 Minerva Way, Burlington
| Type | Dimensions | Description |
|---|---|---|
| Kitchen Main | 3.65 x 2.74 | |
| Breakfast Main | 3.65 x 3.04 | |
| Family Main | 3.65 x 4.87 | |
| Den Main | 2.74 x 3.35 | |
| Dining Main | 3.47 x 4.57 | |
| Living Main | 3.96 x 3.04 | |
| Laundry Main | 1.52 x 1.82 | |
| Master 2nd | 3.96 x 5.48 | |
| 2nd Br 2nd | 3.96 x 3.35 | |
| 3rd Br 2nd | 4.02 x 3.65 | |
| 4th Br 2nd | 3.47 x 4.26 | |
| 5th Br 2nd | 4.02 x 3.53 |
| XXXXXXXX | XXX XX, XXXX |
XXXX XXX XXXX |
$X,XXX,XXX |
| XXX XX, XXXX |
XXXXXX XXX XXXX |
$X,XXX,XXX | |
| XXXXXXXX | XXX XX, XXXX |
XXXXXX XXX XXXX |
$X,XXX |
| XXX XX, XXXX |
XXXXXX XXX XXXX |
$X,XXX | |
| XXXXXXXX | XXX XX, XXXX |
XXXXXX XXX XXXX |
$X,XXX |
| XXX XX, XXXX |
XXXXXX XXX XXXX |
$X,XXX |
| XXXXXXXX XXXX | XXX XX, XXXX | $1,340,000 XXX XXXX |
| XXXXXXXX XXXXXX | XXX XX, XXXX | $1,360,000 XXX XXXX |
| XXXXXXXX XXXXXX | XXX XX, XXXX | $2,850 XXX XXXX |
| XXXXXXXX XXXXXX | XXX XX, XXXX | $2,850 XXX XXXX |
| XXXXXXXX XXXXXX | XXX XX, XXXX | $2,850 XXX XXXX |
| XXXXXXXX XXXXXX | XXX XX, XXXX | $2,850 XXX XXXX |

Sacred Heart of Jesus Catholic School
Elementary: CatholicFlorence Meares Public School
Elementary: PublicSt. Anne Catholic Elementary School
Elementary: CatholicCharles R. Beaudoin Public School
Elementary: PublicJohn William Boich Public School
Elementary: PublicAlton Village Public School
Elementary: PublicÉSC Sainte-Trinité
Secondary: CatholicLester B. Pearson High School
Secondary: PublicM M Robinson High School
Secondary: PublicCorpus Christi Catholic Secondary School
Secondary: CatholicNotre Dame Roman Catholic Secondary School
Secondary: CatholicDr. Frank J. Hayden Secondary School
Secondary: Public

