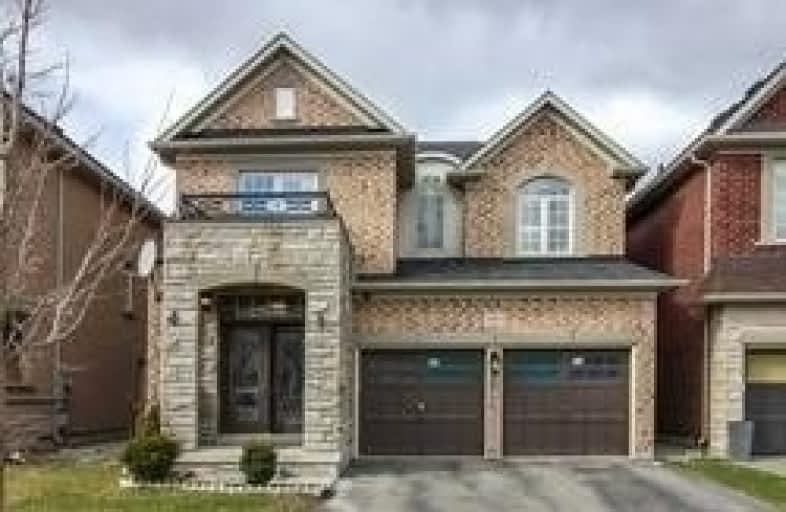Sold on May 30, 2019
Note: Property is not currently for sale or for rent.

-
Type: Detached
-
Style: 2-Storey
-
Lot Size: 36.15 x 85.49 Feet
-
Age: 6-15 years
-
Taxes: $4,562 per year
-
Days on Site: 13 Days
-
Added: Sep 07, 2019 (1 week on market)
-
Updated:
-
Last Checked: 1 hour ago
-
MLS®#: W4454824
-
Listed By: Century 21 president realty inc., brokerage
4 Beds Detached In Alton Village With Double Door Entry, Dark Stained Floors, Pot Lights, 9Ft Ceilings Thru Out Main Floor, Huge Eat In Kitchen W/Glass Back Splash Quartz Counters, Family Room With Gas Fireplace, Master Bdrm With En Suite And W/I Closet, California Shatters, Oak Staircase, Finished Basement With Large Rec Room And 3 Pcs Full Bath. Close To Catholic, Public High Schools & Hwy 407, 403, Shopping Plazas, Parks And Community Center.
Extras
Fridge, Stove B/I Dishwasher, Washer, Dryer, All Elfs, All Window Blinds
Property Details
Facts for 3351 Minerva Way, Burlington
Status
Days on Market: 13
Last Status: Sold
Sold Date: May 30, 2019
Closed Date: Jun 21, 2019
Expiry Date: Aug 31, 2019
Sold Price: $890,000
Unavailable Date: May 30, 2019
Input Date: May 17, 2019
Property
Status: Sale
Property Type: Detached
Style: 2-Storey
Age: 6-15
Area: Burlington
Community: Alton
Availability Date: 30/60/Tba
Inside
Bedrooms: 4
Bathrooms: 4
Kitchens: 1
Rooms: 8
Den/Family Room: No
Air Conditioning: Central Air
Fireplace: Yes
Washrooms: 4
Building
Basement: Finished
Heat Type: Forced Air
Heat Source: Gas
Exterior: Brick
Water Supply: Municipal
Special Designation: Unknown
Parking
Driveway: Pvt Double
Garage Spaces: 2
Garage Type: Attached
Covered Parking Spaces: 2
Total Parking Spaces: 4
Fees
Tax Year: 2018
Tax Legal Description: Lot 26, Plan 20M1081 Subject To An Easement
Taxes: $4,562
Land
Cross Street: Thomas Alton & Appl
Municipality District: Burlington
Fronting On: East
Pool: None
Sewer: Sewers
Lot Depth: 85.49 Feet
Lot Frontage: 36.15 Feet
Additional Media
- Virtual Tour: http://www.myvisuallistings.com/cvtnb/278354
Rooms
Room details for 3351 Minerva Way, Burlington
| Type | Dimensions | Description |
|---|---|---|
| Living Main | 3.78 x 6.95 | Hardwood Floor, Fireplace, Combined W/Dining |
| Dining Main | 3.78 x 6.95 | Hardwood Floor |
| Kitchen Main | 3.65 x 2.14 | Ceramic Floor, Stainless Steel Appl, Backsplash |
| Breakfast Main | 3.65 x 2.44 | Ceramic Floor |
| Master 2nd | 3.90 x 4.45 | Laminate |
| 2nd Br 2nd | 3.05 x 3.35 | Laminate |
| 3rd Br 2nd | 3.05 x 3.05 | Laminate |
| 4th Br 2nd | 3.65 x 4.85 | Laminate |
| Rec Bsmt | - | Laminate |
| XXXXXXXX | XXX XX, XXXX |
XXXX XXX XXXX |
$XXX,XXX |
| XXX XX, XXXX |
XXXXXX XXX XXXX |
$XXX,XXX | |
| XXXXXXXX | XXX XX, XXXX |
XXXXXXX XXX XXXX |
|
| XXX XX, XXXX |
XXXXXX XXX XXXX |
$XXX,XXX | |
| XXXXXXXX | XXX XX, XXXX |
XXXXXXX XXX XXXX |
|
| XXX XX, XXXX |
XXXXXX XXX XXXX |
$XXX,XXX |
| XXXXXXXX XXXX | XXX XX, XXXX | $890,000 XXX XXXX |
| XXXXXXXX XXXXXX | XXX XX, XXXX | $899,900 XXX XXXX |
| XXXXXXXX XXXXXXX | XXX XX, XXXX | XXX XXXX |
| XXXXXXXX XXXXXX | XXX XX, XXXX | $929,900 XXX XXXX |
| XXXXXXXX XXXXXXX | XXX XX, XXXX | XXX XXXX |
| XXXXXXXX XXXXXX | XXX XX, XXXX | $959,000 XXX XXXX |

Sacred Heart of Jesus Catholic School
Elementary: CatholicFlorence Meares Public School
Elementary: PublicSt. Anne Catholic Elementary School
Elementary: CatholicCharles R. Beaudoin Public School
Elementary: PublicJohn William Boich Public School
Elementary: PublicAlton Village Public School
Elementary: PublicÉSC Sainte-Trinité
Secondary: CatholicLester B. Pearson High School
Secondary: PublicM M Robinson High School
Secondary: PublicCorpus Christi Catholic Secondary School
Secondary: CatholicNotre Dame Roman Catholic Secondary School
Secondary: CatholicDr. Frank J. Hayden Secondary School
Secondary: Public- 4 bath
- 4 bed
- 2000 sqft
3964 Thomas Alton Boulevard, Burlington, Ontario • L7M 2A4 • Alton
- 3 bath
- 4 bed




