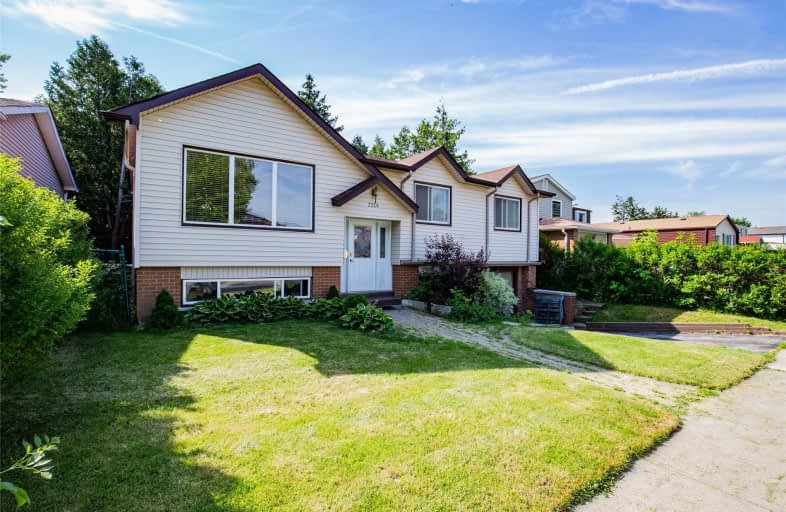Removed on Aug 13, 2019
Note: Property is not currently for sale or for rent.

-
Type: Detached
-
Style: Bungalow-Raised
-
Size: 1100 sqft
-
Lot Size: 50 x 130.48 Feet
-
Age: 31-50 years
-
Taxes: $3,521 per year
-
Days on Site: 55 Days
-
Added: Sep 07, 2019 (1 month on market)
-
Updated:
-
Last Checked: 5 hours ago
-
MLS®#: W4491517
-
Listed By: Re/max escarpment woolcott realty inc., brokerage
Great Raised Ranch Located On Quiet, Family Friendly Street With Great Access To Highways, Public Transit And Go. Freshly Painted Throughout. 3 Good Size Bedrooms And Bonus Family Room In Lower Level. Recent Furnace ('17). Large Private Rear Yard. Rsa.
Property Details
Facts for 3356 Hannibal Road, Burlington
Status
Days on Market: 55
Last Status: Terminated
Sold Date: Mar 06, 2025
Closed Date: Nov 30, -0001
Expiry Date: Sep 30, 2019
Unavailable Date: Aug 13, 2019
Input Date: Jun 19, 2019
Property
Status: Sale
Property Type: Detached
Style: Bungalow-Raised
Size (sq ft): 1100
Age: 31-50
Area: Burlington
Community: Palmer
Availability Date: Flex
Assessment Amount: $487,000
Assessment Year: 2016
Inside
Bedrooms: 3
Bathrooms: 2
Kitchens: 1
Rooms: 6
Den/Family Room: No
Air Conditioning: Central Air
Fireplace: No
Washrooms: 2
Building
Basement: Full
Basement 2: Walk-Up
Heat Type: Forced Air
Heat Source: Gas
Exterior: Alum Siding
Exterior: Brick
Water Supply: Municipal
Special Designation: Unknown
Parking
Driveway: Private
Garage Spaces: 1
Garage Type: Attached
Covered Parking Spaces: 2
Total Parking Spaces: 3
Fees
Tax Year: 2019
Tax Legal Description: Pcl 56-1; Sec M87; Lt 56, Pl M87; S/T H24181
Taxes: $3,521
Land
Cross Street: Upper Middle/Dillon
Municipality District: Burlington
Fronting On: South
Pool: None
Sewer: Sewers
Lot Depth: 130.48 Feet
Lot Frontage: 50 Feet
Acres: < .50
Additional Media
- Virtual Tour: https://www.burlington-hamiltonrealestate.com/3356-hannibal-road
Rooms
Room details for 3356 Hannibal Road, Burlington
| Type | Dimensions | Description |
|---|---|---|
| Living Main | 4.27 x 5.18 | |
| Dining Main | 3.05 x 3.35 | |
| Kitchen Main | 3.05 x 3.35 | |
| Br Main | 3.20 x 3.66 | |
| Master Main | 3.66 x 3.96 | |
| Br Main | 3.05 x 3.96 | |
| Rec Bsmt | 3.96 x 5.49 | |
| Br Bsmt | 2.64 x 3.96 | |
| Br Bsmt | 3.05 x 3.95 | |
| Laundry Bsmt | - |
| XXXXXXXX | XXX XX, XXXX |
XXXXXXX XXX XXXX |
|
| XXX XX, XXXX |
XXXXXX XXX XXXX |
$XXX,XXX | |
| XXXXXXXX | XXX XX, XXXX |
XXXX XXX XXXX |
$XXX,XXX |
| XXX XX, XXXX |
XXXXXX XXX XXXX |
$XXX,XXX |
| XXXXXXXX XXXXXXX | XXX XX, XXXX | XXX XXXX |
| XXXXXXXX XXXXXX | XXX XX, XXXX | $679,900 XXX XXXX |
| XXXXXXXX XXXX | XXX XX, XXXX | $651,000 XXX XXXX |
| XXXXXXXX XXXXXX | XXX XX, XXXX | $619,900 XXX XXXX |

Dr Charles Best Public School
Elementary: PublicCanadian Martyrs School
Elementary: CatholicSir Ernest Macmillan Public School
Elementary: PublicClarksdale Public School
Elementary: PublicC H Norton Public School
Elementary: PublicFlorence Meares Public School
Elementary: PublicLester B. Pearson High School
Secondary: PublicM M Robinson High School
Secondary: PublicAssumption Roman Catholic Secondary School
Secondary: CatholicCorpus Christi Catholic Secondary School
Secondary: CatholicNotre Dame Roman Catholic Secondary School
Secondary: CatholicDr. Frank J. Hayden Secondary School
Secondary: Public- — bath
- — bed
- — sqft



