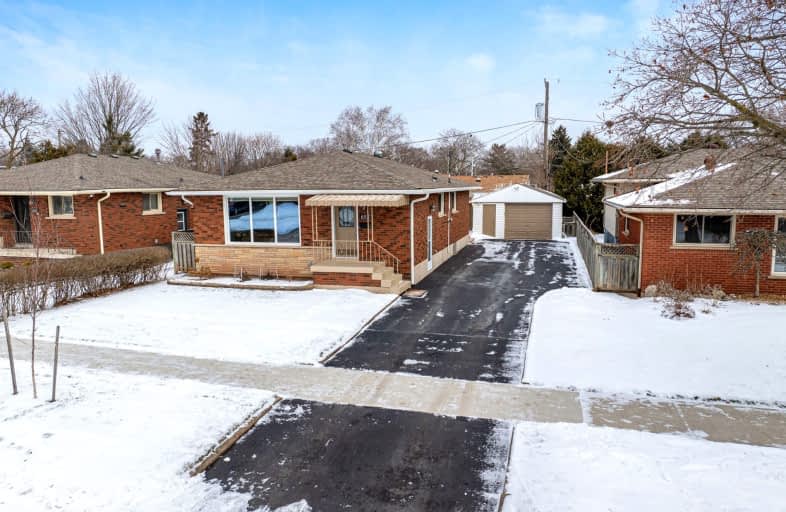
Ryerson Public School
Elementary: PublicSt Raphaels Separate School
Elementary: CatholicTecumseh Public School
Elementary: PublicSt Paul School
Elementary: CatholicPauline Johnson Public School
Elementary: PublicJohn T Tuck Public School
Elementary: PublicGary Allan High School - SCORE
Secondary: PublicGary Allan High School - Bronte Creek
Secondary: PublicGary Allan High School - Burlington
Secondary: PublicRobert Bateman High School
Secondary: PublicAssumption Roman Catholic Secondary School
Secondary: CatholicNelson High School
Secondary: Public-
Sioux Lookout Park
3252 Lakeshore Rd E, Burlington ON 2.07km -
Sycamore Park
3157 Centennial Dr, Burlington ON L7M 1B8 2.88km -
Tansley Wood Park
Burlington ON 3.08km
-
TD Bank Financial Group
4031 Fairview St, Burlington ON L7L 2A4 0.63km -
TD Bank Financial Group
500 Guelph Line, Burlington ON L7R 3M4 1.91km -
Taylor Hallahan, Home Financing Advisor
4011 New St, Burlington ON L7L 1S8 2km
- 3 bath
- 3 bed
- 1100 sqft
656 Castleguard Crescent, Burlington, Ontario • L7N 2W6 • Roseland
- 2 bath
- 3 bed
- 1100 sqft
1214 Nottingham Avenue, Burlington, Ontario • L7P 2R6 • Mountainside














