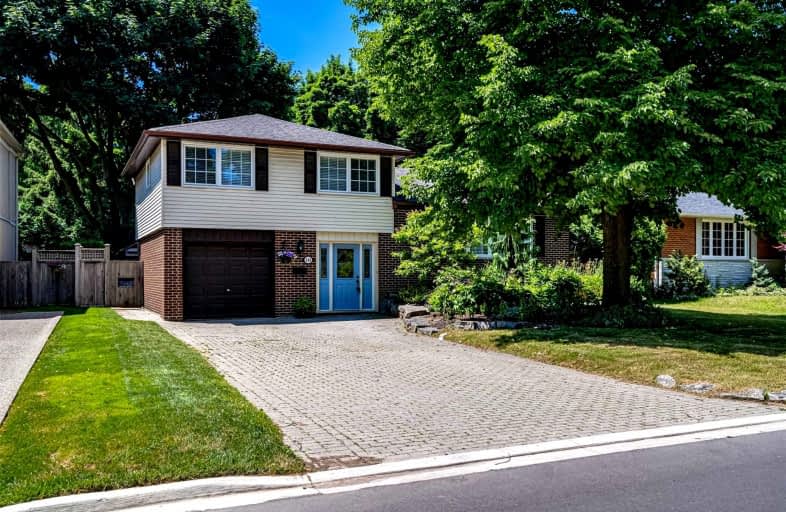
Ryerson Public School
Elementary: Public
1.13 km
St Raphaels Separate School
Elementary: Catholic
0.35 km
St Paul School
Elementary: Catholic
1.48 km
Pauline Johnson Public School
Elementary: Public
1.50 km
John T Tuck Public School
Elementary: Public
0.96 km
Pineland Public School
Elementary: Public
2.21 km
Gary Allan High School - SCORE
Secondary: Public
0.76 km
Gary Allan High School - Bronte Creek
Secondary: Public
1.49 km
Gary Allan High School - Burlington
Secondary: Public
1.44 km
Robert Bateman High School
Secondary: Public
2.43 km
Assumption Roman Catholic Secondary School
Secondary: Catholic
1.67 km
Nelson High School
Secondary: Public
0.65 km













