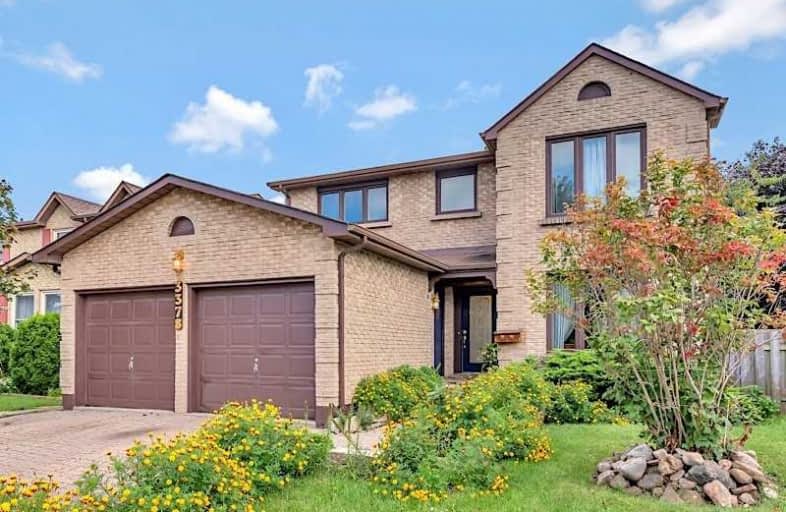Sold on May 28, 2019
Note: Property is not currently for sale or for rent.

-
Type: Detached
-
Style: 2-Storey
-
Lot Size: 49.25 x 98.06 Feet
-
Age: No Data
-
Taxes: $3,905 per year
-
Days on Site: 7 Days
-
Added: Sep 07, 2019 (1 week on market)
-
Updated:
-
Last Checked: 2 hours ago
-
MLS®#: W4455676
-
Listed By: Royal lepage credit valley real estate, brokerage
Come Home To This Lovingly Cared For 4 Bed/2.5 Bath Home Boasting An Amazing Layout, Large Brs, Solid Oak Staircases, Wood Burning Fireplace & Hardwood Floors Thruout. Large Windows Offer Tons Of Natural Light. Enjoy A Master Br W/ 4Pc Enste & W/I Closet As Well As Lots Of Storage Space & A Kitchen W/ Ss Appl, Granite Counters, Ceramic Floors & Access To Laundry & Yard! Ample Potential To Create More Living Space & Conveniently Located Close To All Amenities!
Extras
S/S Refrigerator, S/S Stove, S/S Range Hood, S/S Dishwasher, Microwave, Washer, Dryer, All Elfs, All Window Coverings, Garage Door Opener & Remote. Brand New Roof (19), Dbl Car Garage. Excl. 2 Chandeliers & Upstairs Main Bath Light Fixture.
Property Details
Facts for 3378 Palmer Drive, Burlington
Status
Days on Market: 7
Last Status: Sold
Sold Date: May 28, 2019
Closed Date: Aug 19, 2019
Expiry Date: Oct 21, 2019
Sold Price: $770,000
Unavailable Date: May 28, 2019
Input Date: May 21, 2019
Prior LSC: Listing with no contract changes
Property
Status: Sale
Property Type: Detached
Style: 2-Storey
Area: Burlington
Community: Palmer
Availability Date: Tba
Inside
Bedrooms: 4
Bathrooms: 3
Kitchens: 1
Rooms: 9
Den/Family Room: Yes
Air Conditioning: Central Air
Fireplace: Yes
Washrooms: 3
Building
Basement: Full
Heat Type: Forced Air
Heat Source: Gas
Exterior: Alum Siding
Exterior: Brick
Water Supply: Municipal
Special Designation: Unknown
Parking
Driveway: Private
Garage Spaces: 2
Garage Type: Attached
Covered Parking Spaces: 2
Total Parking Spaces: 4
Fees
Tax Year: 2018
Tax Legal Description: Pcl 113-1 , Sec M123; Lt 113, Pl M123; S/T H51736
Taxes: $3,905
Land
Cross Street: Walkers Line / Palme
Municipality District: Burlington
Fronting On: South
Pool: None
Sewer: Sewers
Lot Depth: 98.06 Feet
Lot Frontage: 49.25 Feet
Rooms
Room details for 3378 Palmer Drive, Burlington
| Type | Dimensions | Description |
|---|---|---|
| Kitchen Main | 3.02 x 5.63 | Stainless Steel Appl, Granite Counter, Ceramic Back Splash |
| Dining Main | 2.92 x 3.48 | French Doors, Hardwood Floor, Large Window |
| Living Main | 3.33 x 5.16 | Hardwood Floor, Large Window |
| Family Main | 3.31 x 4.93 | Fireplace, Hardwood Floor, W/O To Yard |
| Laundry Main | 2.24 x 2.97 | Side Door, Ceramic Floor, 2 Pc Bath |
| Master 2nd | 3.35 x 5.00 | 4 Pc Ensuite, W/I Closet, Hardwood Floor |
| 2nd Br 2nd | 3.10 x 5.21 | W/I Closet, Hardwood Floor, Large Window |
| 3rd Br 2nd | 3.53 x 3.78 | Closet, Hardwood Floor |
| 4th Br 2nd | 3.38 x 3.54 | Double Closet, Hardwood Floor |
| XXXXXXXX | XXX XX, XXXX |
XXXX XXX XXXX |
$XXX,XXX |
| XXX XX, XXXX |
XXXXXX XXX XXXX |
$XXX,XXX | |
| XXXXXXXX | XXX XX, XXXX |
XXXXXXX XXX XXXX |
|
| XXX XX, XXXX |
XXXXXX XXX XXXX |
$XXX,XXX | |
| XXXXXXXX | XXX XX, XXXX |
XXXXXXX XXX XXXX |
|
| XXX XX, XXXX |
XXXXXX XXX XXXX |
$XXX,XXX |
| XXXXXXXX XXXX | XXX XX, XXXX | $770,000 XXX XXXX |
| XXXXXXXX XXXXXX | XXX XX, XXXX | $749,800 XXX XXXX |
| XXXXXXXX XXXXXXX | XXX XX, XXXX | XXX XXXX |
| XXXXXXXX XXXXXX | XXX XX, XXXX | $808,800 XXX XXXX |
| XXXXXXXX XXXXXXX | XXX XX, XXXX | XXX XXXX |
| XXXXXXXX XXXXXX | XXX XX, XXXX | $874,900 XXX XXXX |

Dr Charles Best Public School
Elementary: PublicCanadian Martyrs School
Elementary: CatholicSir Ernest Macmillan Public School
Elementary: PublicSacred Heart of Jesus Catholic School
Elementary: CatholicC H Norton Public School
Elementary: PublicFlorence Meares Public School
Elementary: PublicLester B. Pearson High School
Secondary: PublicM M Robinson High School
Secondary: PublicAssumption Roman Catholic Secondary School
Secondary: CatholicCorpus Christi Catholic Secondary School
Secondary: CatholicNotre Dame Roman Catholic Secondary School
Secondary: CatholicDr. Frank J. Hayden Secondary School
Secondary: Public- — bath
- — bed
- — sqft



