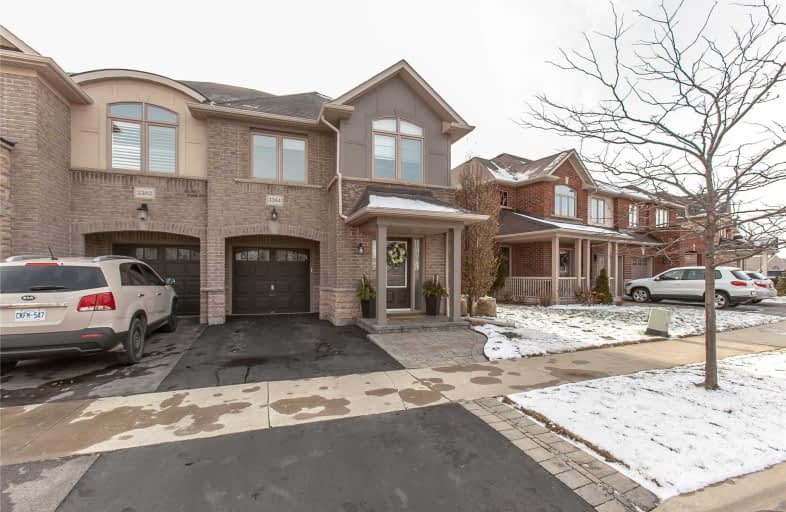Sold on Jan 12, 2020
Note: Property is not currently for sale or for rent.

-
Type: Semi-Detached
-
Style: 2-Storey
-
Lot Size: 31.46 x 92.43 Feet
-
Age: No Data
-
Taxes: $3,946 per year
-
Days on Site: 3 Days
-
Added: Jan 09, 2020 (3 days on market)
-
Updated:
-
Last Checked: 2 hours ago
-
MLS®#: W4663903
-
Listed By: Royal lepage burloak real estate services, brokerage
Welcome To 3384 Mikalda Rd! This Lovely 4-Bdrm, 3-Bathrm Home, Located In The Desirable Alton West Community Offers Modern Finishes Throughout W/ The Best Of Burlington Right At Your Doorstep! The Home Boasts A Contemporary Layout W/ A Bright & Sunny Kitchen That Includes An Open Concept Island W/ Breakfast Bar, Stylish Backsplash, Stainless Steel Appliances, & A Spacious Breakfast Area. Conveniently Located Just Mins From Hwy 407, Shopping. Don't Miss Out!
Extras
Inclusions: All Windows Coverings, Most Light Fixtures, Washer & Dryer, Fridge & Dishwasher In The Basement, Two Couches And The Ottoman In The Basement Exclusions: Fridge On Main Level, Stove, Microwave
Property Details
Facts for 3384 Mikalda Road, Burlington
Status
Days on Market: 3
Last Status: Sold
Sold Date: Jan 12, 2020
Closed Date: Apr 23, 2020
Expiry Date: Jul 10, 2020
Sold Price: $793,000
Unavailable Date: Jan 12, 2020
Input Date: Jan 09, 2020
Prior LSC: Listing with no contract changes
Property
Status: Sale
Property Type: Semi-Detached
Style: 2-Storey
Area: Burlington
Community: Alton
Availability Date: Tba
Assessment Amount: $536,000
Assessment Year: 2016
Inside
Bedrooms: 4
Bathrooms: 3
Kitchens: 1
Rooms: 6
Den/Family Room: No
Air Conditioning: Central Air
Fireplace: No
Laundry Level: Upper
Washrooms: 3
Building
Basement: Fin W/O
Basement 2: Finished
Heat Type: Forced Air
Heat Source: Gas
Exterior: Brick
Exterior: Stone
Water Supply: Municipal
Special Designation: Unknown
Parking
Driveway: Private
Garage Spaces: 1
Garage Type: Attached
Covered Parking Spaces: 2
Total Parking Spaces: 3
Fees
Tax Year: 2019
Tax Legal Description: Pt Blk 6, Plan 20M1046, ( See Supplement)
Taxes: $3,946
Land
Cross Street: Palldium Way
Municipality District: Burlington
Fronting On: South
Parcel Number: 072023246
Pool: None
Sewer: Sewers
Lot Depth: 92.43 Feet
Lot Frontage: 31.46 Feet
Acres: < .50
Additional Media
- Virtual Tour: https://bit.ly/2N4MHOm
Rooms
Room details for 3384 Mikalda Road, Burlington
| Type | Dimensions | Description |
|---|---|---|
| Living Main | 3.71 x 6.95 | Combined W/Dining |
| Kitchen Main | 2.62 x 3.75 | |
| Breakfast Main | 2.31 x 2.43 | |
| Master 2nd | 4.17 x 4.32 | |
| 2nd Br 2nd | 2.86 x 4.30 | |
| 3rd Br 2nd | 2.78 x 3.48 | |
| 4th Br 2nd | 3.04 x 3.26 | |
| Rec Lower | 5.48 x 8.53 | |
| Office Lower | 2.52 x 2.43 |
| XXXXXXXX | XXX XX, XXXX |
XXXX XXX XXXX |
$XXX,XXX |
| XXX XX, XXXX |
XXXXXX XXX XXXX |
$XXX,XXX |
| XXXXXXXX XXXX | XXX XX, XXXX | $793,000 XXX XXXX |
| XXXXXXXX XXXXXX | XXX XX, XXXX | $799,900 XXX XXXX |

Sacred Heart of Jesus Catholic School
Elementary: CatholicOrchard Park Public School
Elementary: PublicSt. Anne Catholic Elementary School
Elementary: CatholicCharles R. Beaudoin Public School
Elementary: PublicJohn William Boich Public School
Elementary: PublicAlton Village Public School
Elementary: PublicÉSC Sainte-Trinité
Secondary: CatholicLester B. Pearson High School
Secondary: PublicM M Robinson High School
Secondary: PublicCorpus Christi Catholic Secondary School
Secondary: CatholicNotre Dame Roman Catholic Secondary School
Secondary: CatholicDr. Frank J. Hayden Secondary School
Secondary: Public

