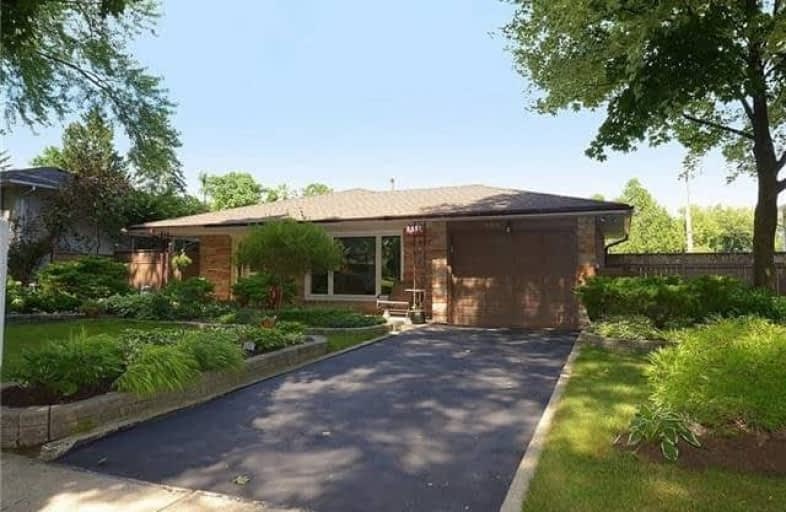
Ryerson Public School
Elementary: Public
0.54 km
St Raphaels Separate School
Elementary: Catholic
0.75 km
Tecumseh Public School
Elementary: Public
1.32 km
St Paul School
Elementary: Catholic
0.68 km
Pauline Johnson Public School
Elementary: Public
2.03 km
John T Tuck Public School
Elementary: Public
0.45 km
Gary Allan High School - SCORE
Secondary: Public
0.09 km
Gary Allan High School - Bronte Creek
Secondary: Public
0.72 km
Gary Allan High School - Burlington
Secondary: Public
0.67 km
Robert Bateman High School
Secondary: Public
3.15 km
Assumption Roman Catholic Secondary School
Secondary: Catholic
0.90 km
Nelson High School
Secondary: Public
1.19 km







