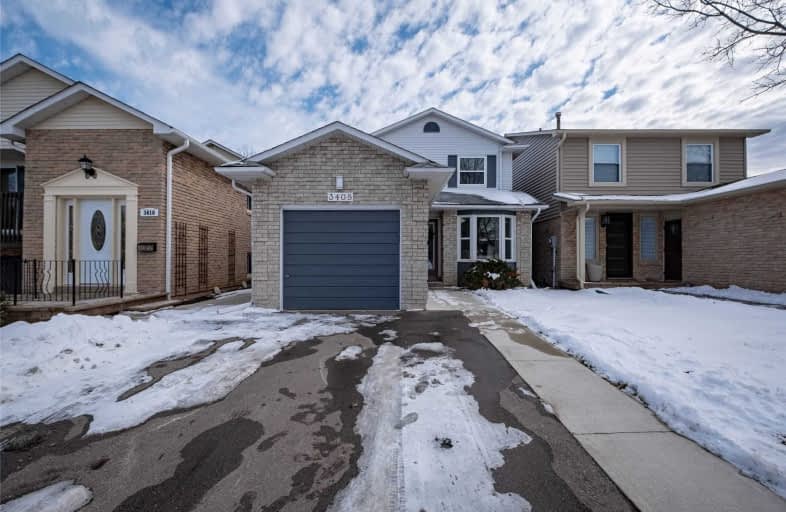Sold on Mar 09, 2020
Note: Property is not currently for sale or for rent.

-
Type: Link
-
Style: 2-Storey
-
Size: 1100 sqft
-
Lot Size: 29.99 x 117 Feet
-
Age: 31-50 years
-
Taxes: $3,390 per year
-
Days on Site: 3 Days
-
Added: Mar 05, 2020 (3 days on market)
-
Updated:
-
Last Checked: 2 hours ago
-
MLS®#: W4711610
-
Listed By: Keller williams complete realty, brokerage
Spectacular Family Living In The Heart Of Burlington! Well-Maintained 2-Storey Home Provides 1400 Sq/Ft Of Living Space & A Fully Finished Basement. Main Floor Features Renovated Kitchen W/ Brand-New Ss Appliances, Dining Area & Living Room W/ French Doors Leading Out To Private Fenced Backyard. 3 Bedrooms Inc. Large Master Bed W/ Wi Closet. Finished Basement Has Rec Room, Kitchen/Wet Bar], Bedroom & Storage.
Extras
Facing Palmer Park And Backing On To Lansdown Park, There Is No Shortage Of Green Space To Have Kids Play And Walk Your Dog! Located Just Minutes From Highways, Shopping, Schools, Public Transit And Much More!
Property Details
Facts for 3408 Palmer Drive, Burlington
Status
Days on Market: 3
Last Status: Sold
Sold Date: Mar 09, 2020
Closed Date: Apr 09, 2020
Expiry Date: Jun 05, 2020
Sold Price: $761,000
Unavailable Date: Mar 09, 2020
Input Date: Mar 05, 2020
Property
Status: Sale
Property Type: Link
Style: 2-Storey
Size (sq ft): 1100
Age: 31-50
Area: Burlington
Community: Palmer
Availability Date: Immediate
Assessment Amount: $46,500,000
Assessment Year: 2016
Inside
Bedrooms: 3
Bedrooms Plus: 1
Bathrooms: 2
Kitchens: 1
Kitchens Plus: 1
Rooms: 8
Den/Family Room: No
Air Conditioning: Central Air
Fireplace: Yes
Central Vacuum: Y
Washrooms: 2
Building
Basement: Finished
Heat Type: Forced Air
Heat Source: Gas
Exterior: Brick
Exterior: Vinyl Siding
Water Supply: Municipal
Physically Handicapped-Equipped: N
Special Designation: Unknown
Retirement: N
Parking
Driveway: Private
Garage Spaces: 1
Garage Type: Attached
Covered Parking Spaces: 2
Total Parking Spaces: 3
Fees
Tax Year: 2019
Tax Legal Description: See Attached
Taxes: $3,390
Land
Cross Street: Hannibal Rd
Municipality District: Burlington
Fronting On: South
Parcel Number: 071640020
Pool: None
Sewer: Sewers
Lot Depth: 117 Feet
Lot Frontage: 29.99 Feet
Zoning: P, R4
Waterfront: None
Additional Media
- Virtual Tour: https://my.matterport.com/show/?m=1EiH72iyd3h
Rooms
Room details for 3408 Palmer Drive, Burlington
| Type | Dimensions | Description |
|---|---|---|
| Living Main | 3.30 x 5.59 | French Doors |
| Dining Main | 2.74 x 3.48 | |
| Kitchen Main | 5.03 x 2.34 | Bay Window, Double Sink |
| Bathroom Main | 1.32 x 2.01 | 2 Pc Bath |
| Foyer Main | 4.60 x 1.88 | |
| Master 2nd | 3.48 x 4.27 | W/I Closet |
| 2nd Br 2nd | 3.25 x 3.10 | |
| 3rd Br 2nd | 4.24 x 2.64 | |
| Bathroom 2nd | 1.60 x 2.64 | 4 Pc Bath |
| Family Bsmt | 4.62 x 5.38 | Fireplace |
| 4th Br Bsmt | 3.66 x 4.19 |

| XXXXXXXX | XXX XX, XXXX |
XXXX XXX XXXX |
$XXX,XXX |
| XXX XX, XXXX |
XXXXXX XXX XXXX |
$XXX,XXX |
| XXXXXXXX XXXX | XXX XX, XXXX | $761,000 XXX XXXX |
| XXXXXXXX XXXXXX | XXX XX, XXXX | $699,800 XXX XXXX |

Dr Charles Best Public School
Elementary: PublicCanadian Martyrs School
Elementary: CatholicSir Ernest Macmillan Public School
Elementary: PublicSacred Heart of Jesus Catholic School
Elementary: CatholicC H Norton Public School
Elementary: PublicFlorence Meares Public School
Elementary: PublicLester B. Pearson High School
Secondary: PublicM M Robinson High School
Secondary: PublicAssumption Roman Catholic Secondary School
Secondary: CatholicCorpus Christi Catholic Secondary School
Secondary: CatholicNotre Dame Roman Catholic Secondary School
Secondary: CatholicDr. Frank J. Hayden Secondary School
Secondary: Public
