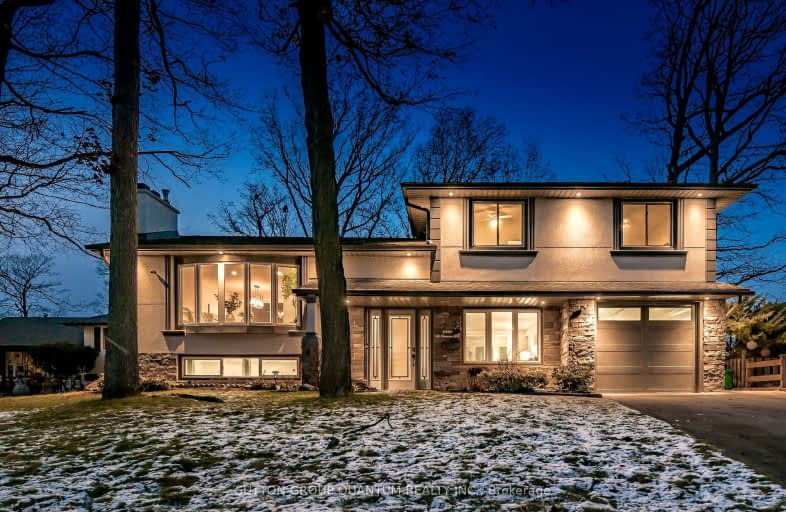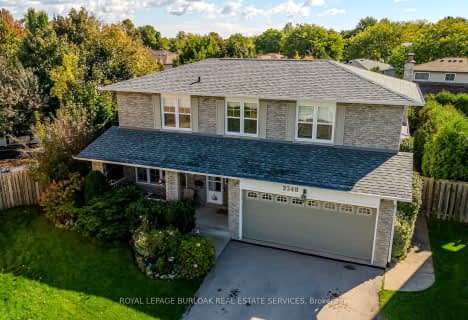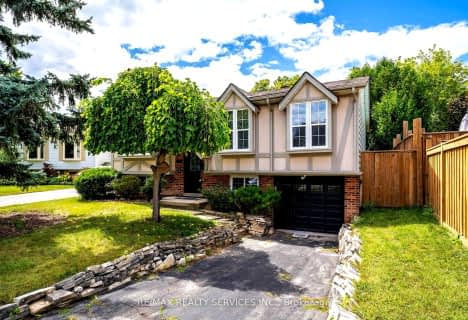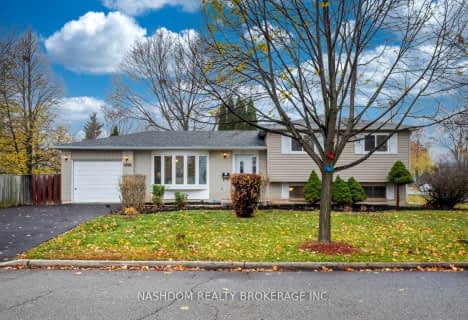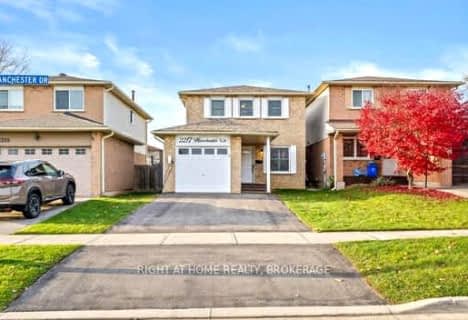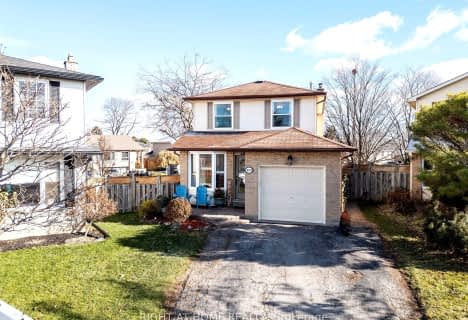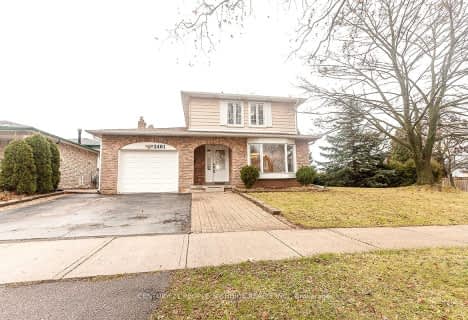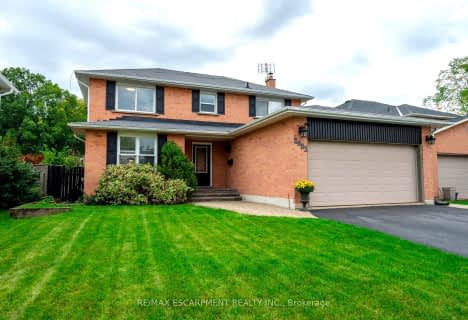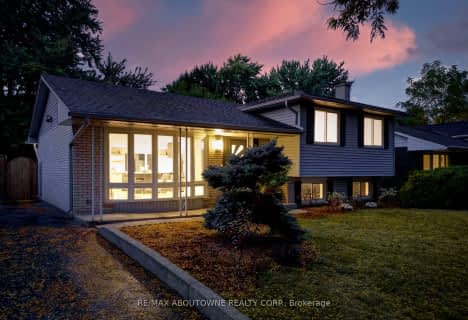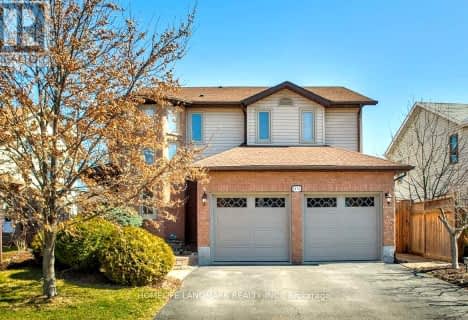Somewhat Walkable
- Some errands can be accomplished on foot.
Some Transit
- Most errands require a car.
Very Bikeable
- Most errands can be accomplished on bike.

Dr Charles Best Public School
Elementary: PublicCanadian Martyrs School
Elementary: CatholicRolling Meadows Public School
Elementary: PublicClarksdale Public School
Elementary: PublicSt Timothy Separate School
Elementary: CatholicSt Gabriel School
Elementary: CatholicThomas Merton Catholic Secondary School
Secondary: CatholicLester B. Pearson High School
Secondary: PublicBurlington Central High School
Secondary: PublicM M Robinson High School
Secondary: PublicNotre Dame Roman Catholic Secondary School
Secondary: CatholicDr. Frank J. Hayden Secondary School
Secondary: Public-
Peart Park
0.7km -
Sycamore Park
3157 Centennial Dr, Burlington ON L7M 1B8 1.24km -
Ireland Park
Deer Run Ave, Burlington ON 1.57km
-
BMO Bank of Montreal
2201 Brant St, Burlington ON L7P 3N8 1.68km -
CIBC
2400 Fairview St (Fairview St & Guelph Line), Burlington ON L7R 2E4 2.57km -
National Bank
3315 Fairview St, Burlington ON L7N 3N9 2.97km
- 2 bath
- 3 bed
- 1100 sqft
2435 Cyprus Avenue, Burlington, Ontario • L7P 1G5 • Mountainside
- 3 bath
- 3 bed
- 1100 sqft
2359 Malcolm Crescent, Burlington, Ontario • L7P 4H1 • Brant Hills
