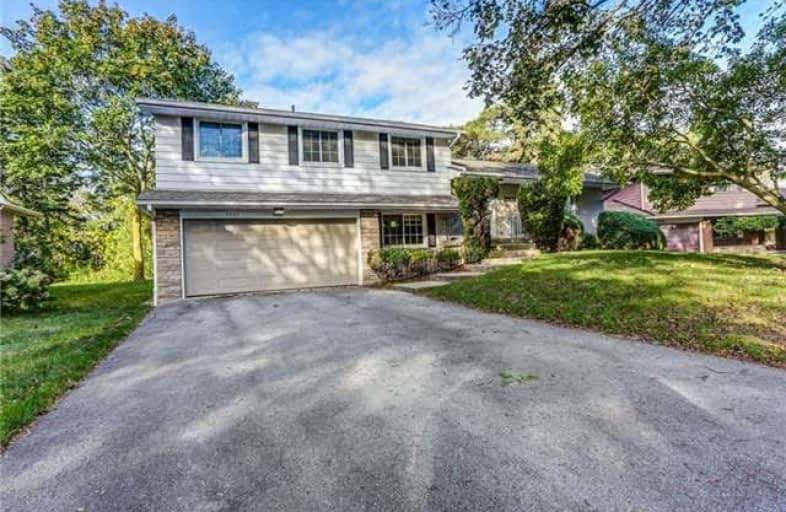
Ryerson Public School
Elementary: Public
0.62 km
St Raphaels Separate School
Elementary: Catholic
0.74 km
Tecumseh Public School
Elementary: Public
1.39 km
St Paul School
Elementary: Catholic
0.75 km
Pauline Johnson Public School
Elementary: Public
2.03 km
John T Tuck Public School
Elementary: Public
0.40 km
Gary Allan High School - SCORE
Secondary: Public
0.13 km
Gary Allan High School - Bronte Creek
Secondary: Public
0.74 km
Gary Allan High School - Burlington
Secondary: Public
0.69 km
Robert Bateman High School
Secondary: Public
3.13 km
Assumption Roman Catholic Secondary School
Secondary: Catholic
0.98 km
Nelson High School
Secondary: Public
1.18 km





