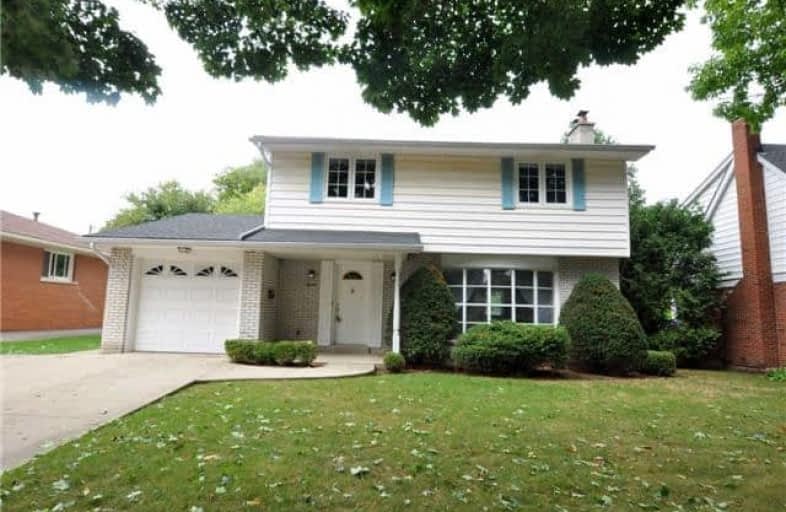
Ryerson Public School
Elementary: Public
0.61 km
St Raphaels Separate School
Elementary: Catholic
0.64 km
Tecumseh Public School
Elementary: Public
1.45 km
St Paul School
Elementary: Catholic
0.81 km
Pauline Johnson Public School
Elementary: Public
1.93 km
John T Tuck Public School
Elementary: Public
0.47 km
Gary Allan High School - SCORE
Secondary: Public
0.10 km
Gary Allan High School - Bronte Creek
Secondary: Public
0.83 km
Gary Allan High School - Burlington
Secondary: Public
0.79 km
Robert Bateman High School
Secondary: Public
3.04 km
Assumption Roman Catholic Secondary School
Secondary: Catholic
1.03 km
Nelson High School
Secondary: Public
1.08 km




