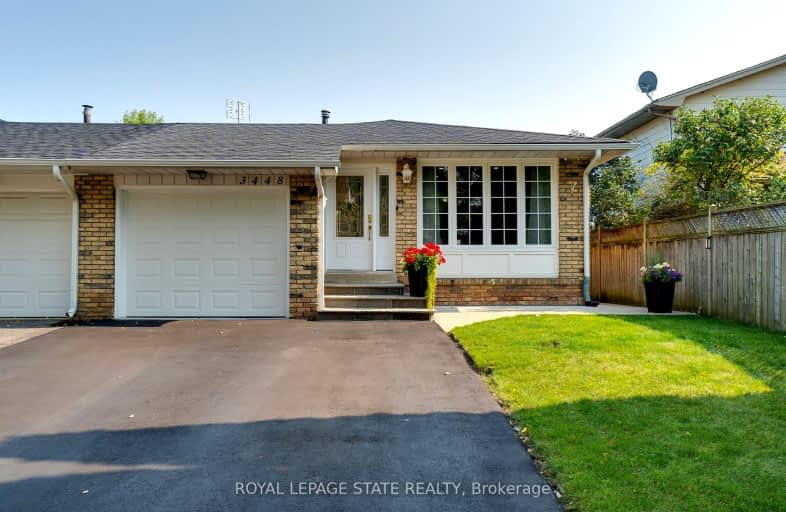Very Walkable
- Most errands can be accomplished on foot.
72
/100
Some Transit
- Most errands require a car.
47
/100
Very Bikeable
- Most errands can be accomplished on bike.
74
/100

Lakeshore Public School
Elementary: Public
2.52 km
Ryerson Public School
Elementary: Public
0.58 km
St Raphaels Separate School
Elementary: Catholic
1.43 km
Tecumseh Public School
Elementary: Public
0.70 km
St Paul School
Elementary: Catholic
0.65 km
John T Tuck Public School
Elementary: Public
1.45 km
Gary Allan High School - SCORE
Secondary: Public
1.06 km
Gary Allan High School - Bronte Creek
Secondary: Public
1.21 km
Thomas Merton Catholic Secondary School
Secondary: Catholic
2.94 km
Gary Allan High School - Burlington
Secondary: Public
1.20 km
Assumption Roman Catholic Secondary School
Secondary: Catholic
0.46 km
Nelson High School
Secondary: Public
1.69 km
-
Iroquois Park
Burlington ON 1.27km -
Little Goobers
4059 New St (Walkers Ln), Burlington ON L7L 1S8 1.34km -
Tuck Park
Spruce Ave, Burlington ON 1.52km
-
Scotiabank
1221 Guelph Line, Burlington ON L7P 2T1 2.19km -
CIBC
4490 Fairview St (Fairview), Burlington ON L7L 5P9 2.89km -
President's Choice Financial ATM
1450 Headon Rd, Burlington ON L7M 3Z5 3.13km








