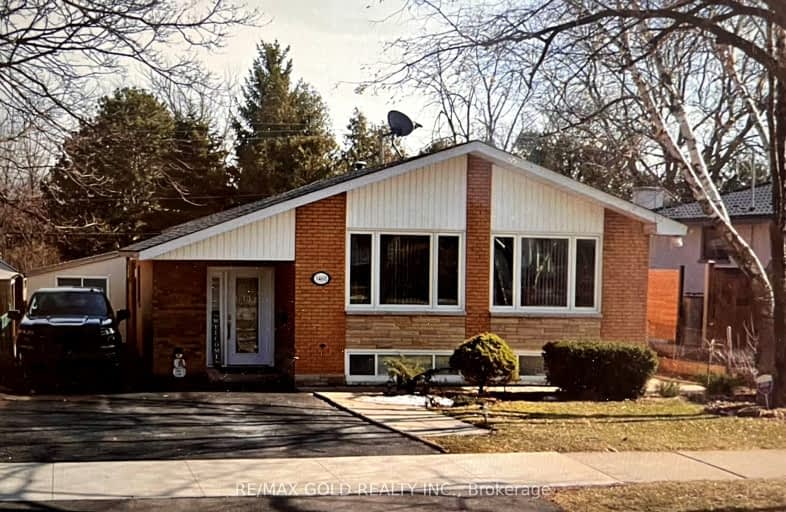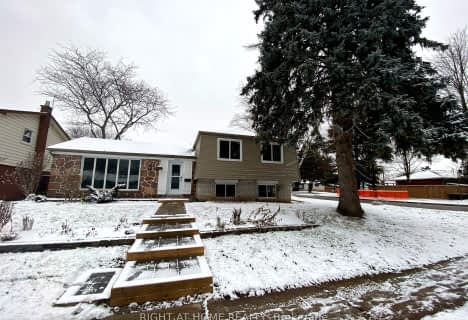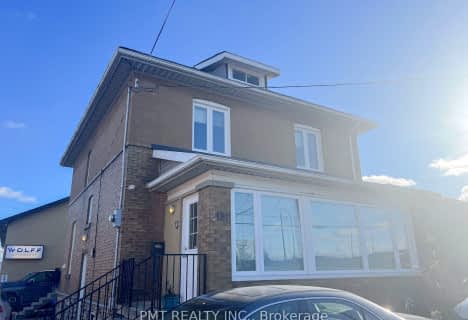Very Walkable
- Most errands can be accomplished on foot.
71
/100
Some Transit
- Most errands require a car.
46
/100
Very Bikeable
- Most errands can be accomplished on bike.
82
/100

Ryerson Public School
Elementary: Public
0.26 km
St Raphaels Separate School
Elementary: Catholic
0.72 km
Tecumseh Public School
Elementary: Public
1.28 km
St Paul School
Elementary: Catholic
0.81 km
Pauline Johnson Public School
Elementary: Public
1.64 km
John T Tuck Public School
Elementary: Public
1.10 km
Gary Allan High School - SCORE
Secondary: Public
0.58 km
Gary Allan High School - Bronte Creek
Secondary: Public
1.20 km
Gary Allan High School - Burlington
Secondary: Public
1.16 km
Robert Bateman High School
Secondary: Public
2.91 km
Assumption Roman Catholic Secondary School
Secondary: Catholic
0.87 km
Nelson High School
Secondary: Public
0.98 km
-
Paletta Park
Burlington ON 1.81km -
Sioux Lookout Park
3252 Lakeshore Rd E, Burlington ON 1.83km -
Port Nelson Park
3000 Lakeshore Rd, Burlington ON 2.31km
-
BMO Bank of Montreal
777 Guelph Line, Burlington ON L7R 3N2 1.53km -
CIBC
2400 Fairview St (Fairview St & Guelph Line), Burlington ON L7R 2E4 2.06km -
BDC-Banque de Developpement du Canada
4145 N Service Rd, Burlington ON L7L 6A3 2.4km









