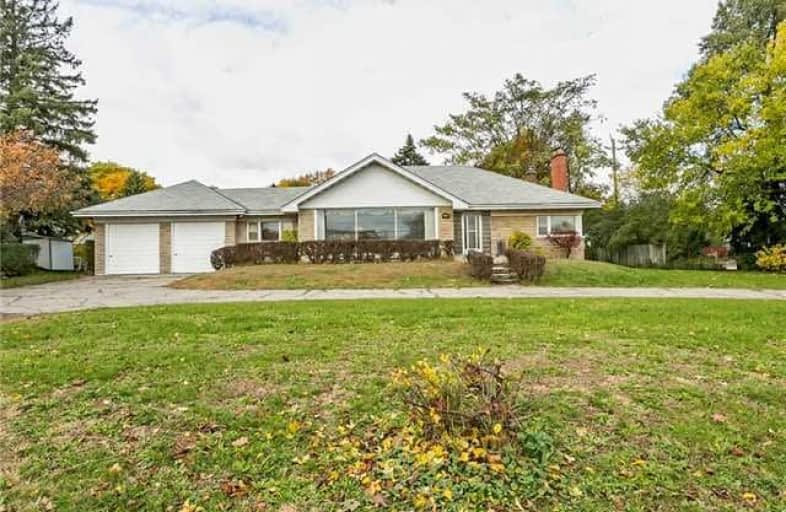Sold on Jan 24, 2019
Note: Property is not currently for sale or for rent.

-
Type: Detached
-
Style: Bungalow
-
Size: 2000 sqft
-
Lot Size: 110.89 x 153.78 Feet
-
Age: 51-99 years
-
Taxes: $4,956 per year
-
Days on Site: 80 Days
-
Added: Sep 07, 2019 (2 months on market)
-
Updated:
-
Last Checked: 3 hours ago
-
MLS®#: W4295527
-
Listed By: Sutton group quantum realty inc., brokerage
Spectacular 111' X 154' Estate Lot In Prestigious Aldershot, First Time For Sale In Over 50 Years, Custom Built Sprawling Ranch Bungalow With Huge Principle Rooms, Massive Picture Window Provides An Abundance Of Natural Light, Walkout To Huge Fenced Back Garden With Inground Gunite Pool, Quality Poured Concrete Foundation, Stone And Brick Exterior, Renovate With Your Own Style, Rare Opportunity To Subdivide Lot And Create Two Attractive Building Lots!!!
Extras
Huge Circular Drive, Parking For 12 Cars, Great Family Neighbourhood, Walk To Lake, Close To 403,407 & Qew, Large Eat-In Kitchen, Extra Spacious Basement Features High Ceilings, Central Air, **Fabulous Investment Opportunity - Must See*
Property Details
Facts for 347 Plains Road West, Burlington
Status
Days on Market: 80
Last Status: Sold
Sold Date: Jan 24, 2019
Closed Date: Apr 15, 2019
Expiry Date: Feb 05, 2019
Sold Price: $836,000
Unavailable Date: Jan 24, 2019
Input Date: Nov 05, 2018
Property
Status: Sale
Property Type: Detached
Style: Bungalow
Size (sq ft): 2000
Age: 51-99
Area: Burlington
Community: Bayview
Availability Date: 30-60 Days
Inside
Bedrooms: 4
Bathrooms: 2
Kitchens: 1
Rooms: 7
Den/Family Room: No
Air Conditioning: Central Air
Fireplace: Yes
Washrooms: 2
Utilities
Electricity: Yes
Gas: Available
Cable: Available
Telephone: Available
Building
Basement: Finished
Heat Type: Forced Air
Heat Source: Oil
Exterior: Brick
Exterior: Stone
Water Supply: Municipal
Special Designation: Unknown
Parking
Driveway: Private
Garage Spaces: 2
Garage Type: Attached
Covered Parking Spaces: 10
Total Parking Spaces: 12
Fees
Tax Year: 2018
Tax Legal Description: Lt 12, Pl Pf744, Except Pt4, Pe104 Burlington
Taxes: $4,956
Highlights
Feature: Fenced Yard
Feature: Lake/Pond
Feature: Level
Feature: Public Transit
Feature: Wooded/Treed
Land
Cross Street: Plains And Unsworth
Municipality District: Burlington
Fronting On: North
Pool: Inground
Sewer: Septic
Lot Depth: 153.78 Feet
Lot Frontage: 110.89 Feet
Acres: < .50
Waterfront: None
Rooms
Room details for 347 Plains Road West, Burlington
| Type | Dimensions | Description |
|---|---|---|
| Living Ground | 4.87 x 6.65 | Open Concept, Picture Window, Broadloom |
| Dining Ground | 3.66 x 4.40 | O/Looks Pool, O/Looks Living, O/Looks Garden |
| Kitchen Ground | 3.41 x 4.19 | Eat-In Kitchen, W/O To Garden, W/O To Pool |
| Master Ground | 4.63 x 4.75 | O/Looks Backyard, W/I Closet, Broadloom |
| 2nd Br Ground | 3.05 x 3.62 | O/Looks Garden, Closet, Broadloom |
| 3rd Br Ground | 3.66 x 4.57 | O/Looks Frontyard, His/Hers Closets, Broadloom |
| 4th Br Ground | 3.05 x 5.52 | O/Looks Frontyard, Closet, 2 Pc Ensuite |
| Family Bsmt | 4.60 x 12.49 | Fireplace, B/I Bar, Combined Wi/Game |
| Laundry Bsmt | 4.33 x 12.49 | Combined W/Workshop |
| Other Bsmt | 4.57 x 4.57 |
| XXXXXXXX | XXX XX, XXXX |
XXXX XXX XXXX |
$XXX,XXX |
| XXX XX, XXXX |
XXXXXX XXX XXXX |
$XXX,XXX |
| XXXXXXXX XXXX | XXX XX, XXXX | $836,000 XXX XXXX |
| XXXXXXXX XXXXXX | XXX XX, XXXX | $899,000 XXX XXXX |

Aldershot Elementary School
Elementary: PublicGlenview Public School
Elementary: PublicSt. Lawrence Catholic Elementary School
Elementary: CatholicMaplehurst Public School
Elementary: PublicHoly Rosary Separate School
Elementary: CatholicBennetto Elementary School
Elementary: PublicKing William Alter Ed Secondary School
Secondary: PublicTurning Point School
Secondary: PublicÉcole secondaire Georges-P-Vanier
Secondary: PublicAldershot High School
Secondary: PublicSir John A Macdonald Secondary School
Secondary: PublicCathedral High School
Secondary: Catholic- 2 bath
- 5 bed
- 1500 sqft



